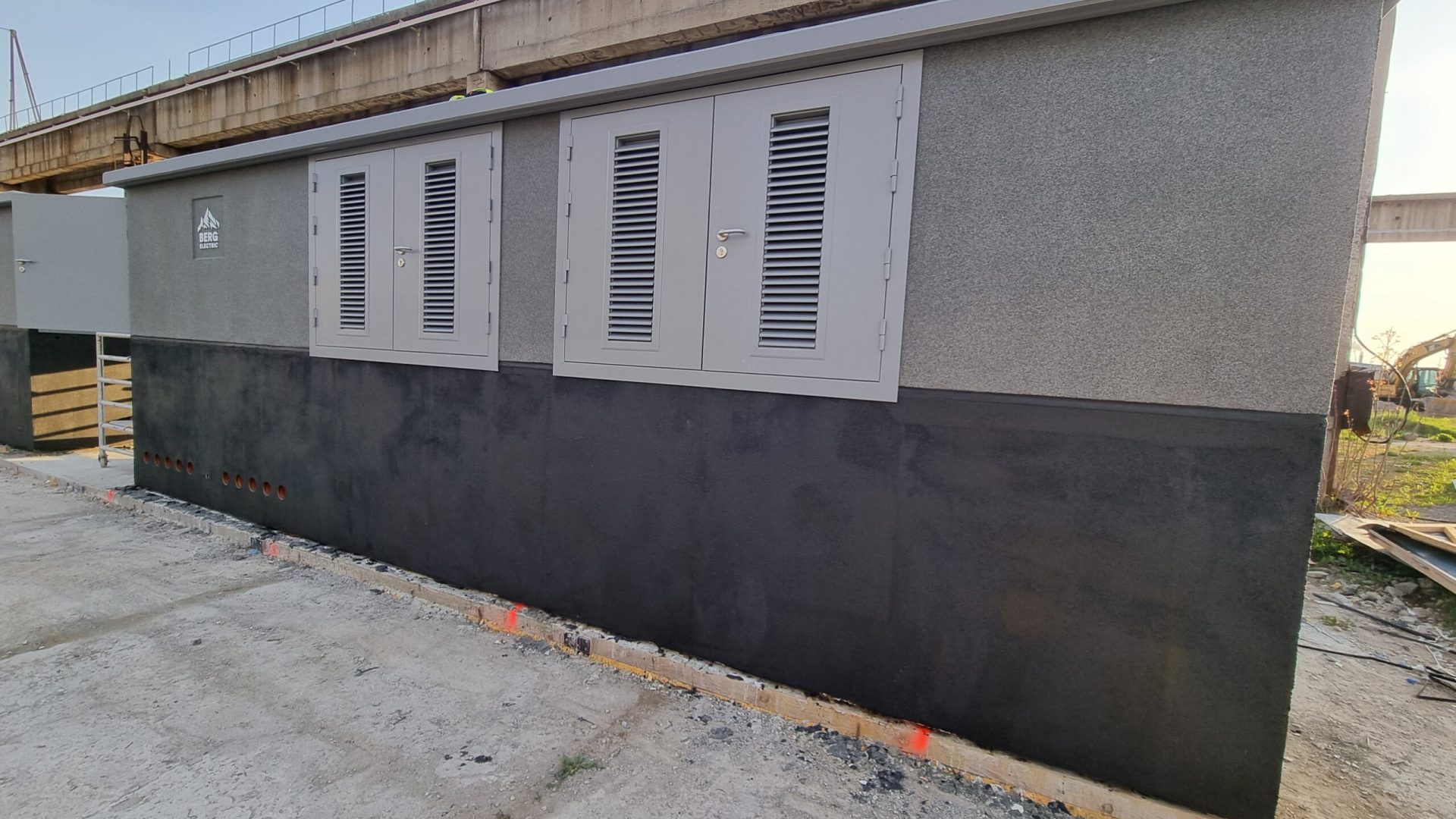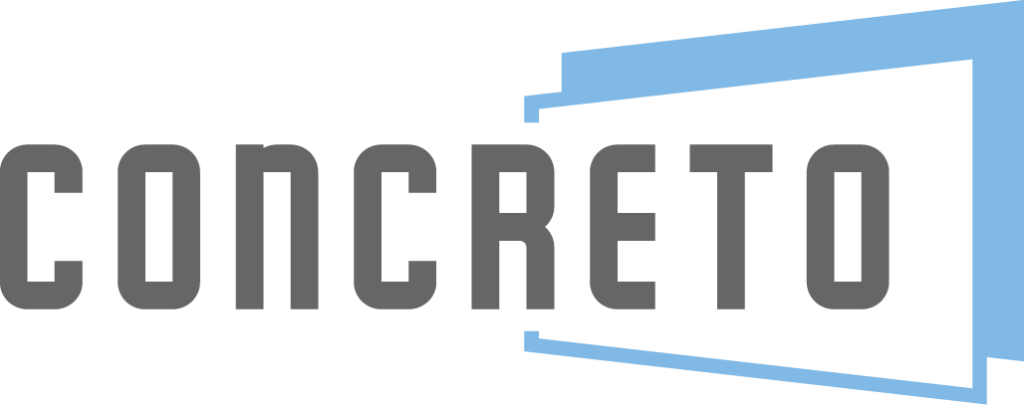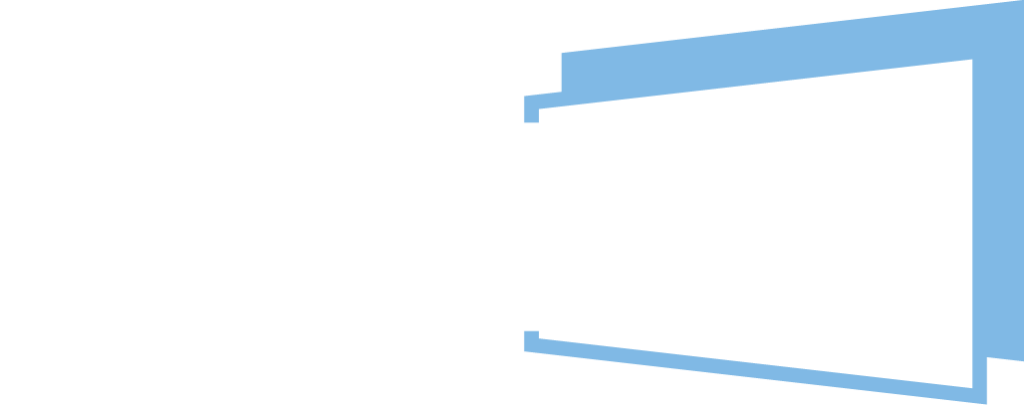PRODUCTS
Multi-storey building
Represents a structure with multiple floors, designed for residential, commercial, or office use.
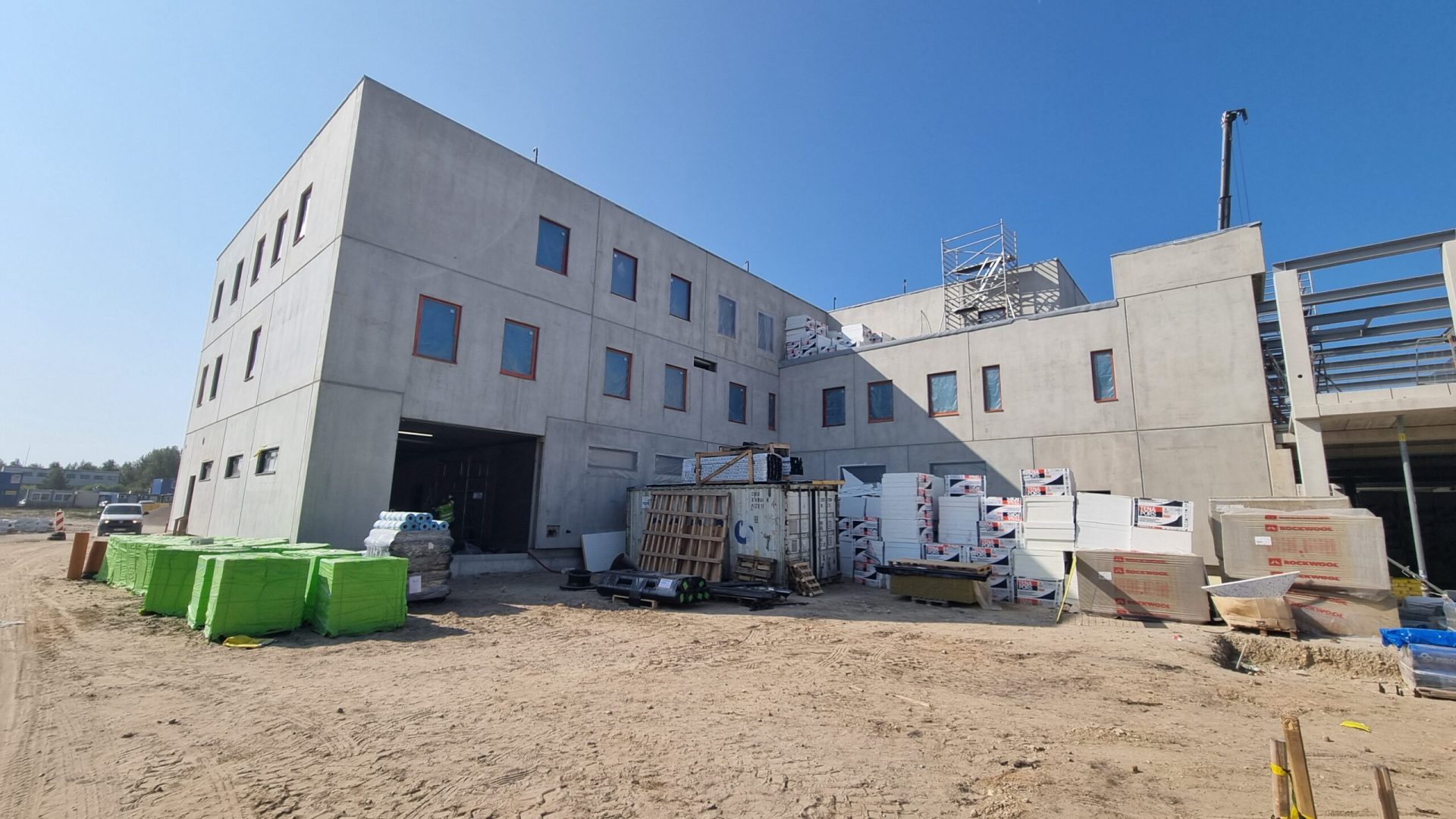
Multi-layer walls
Improve thermal insulation and soundproofing by integrating multiple material layers, increasing energy efficiency.
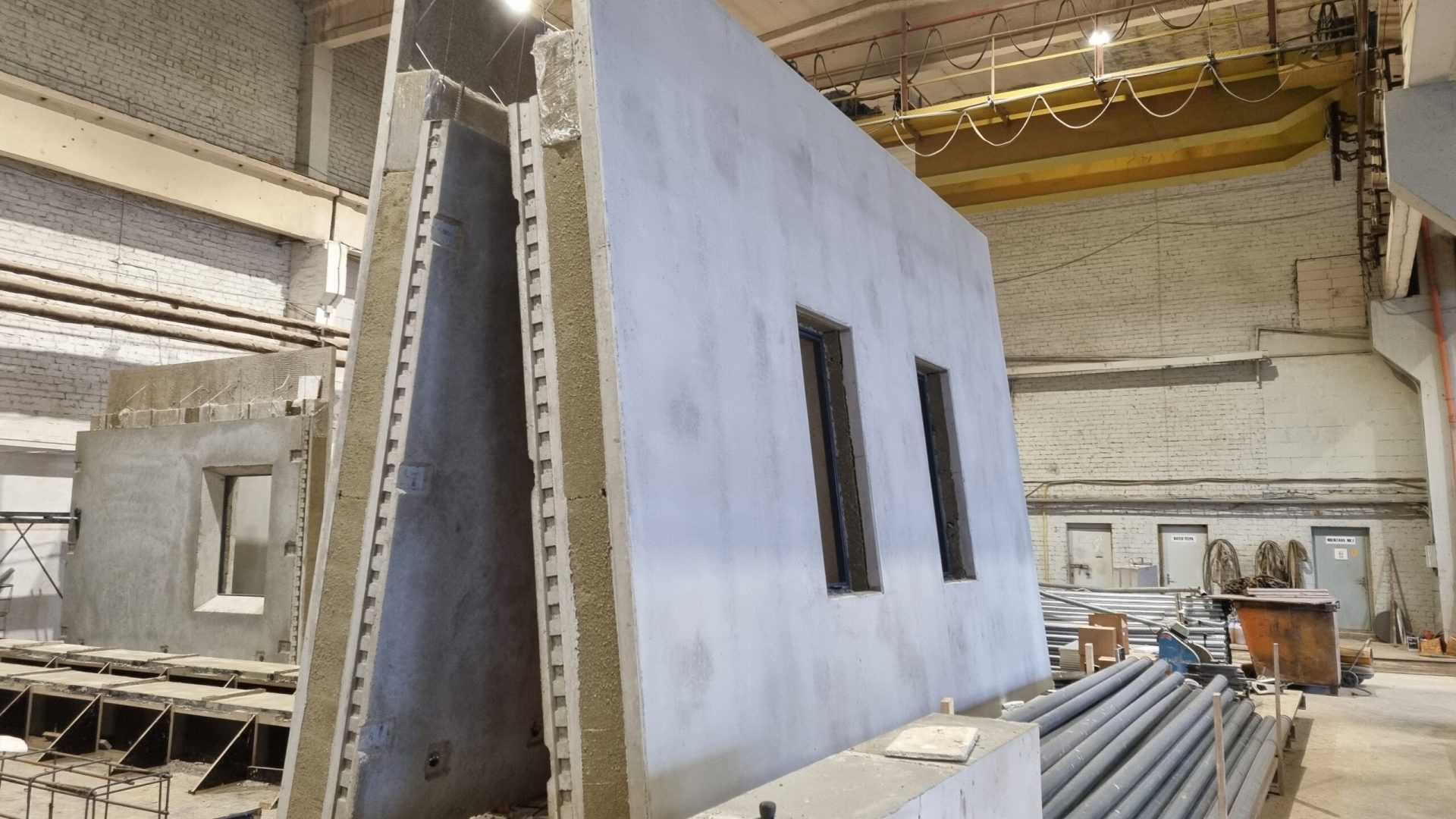
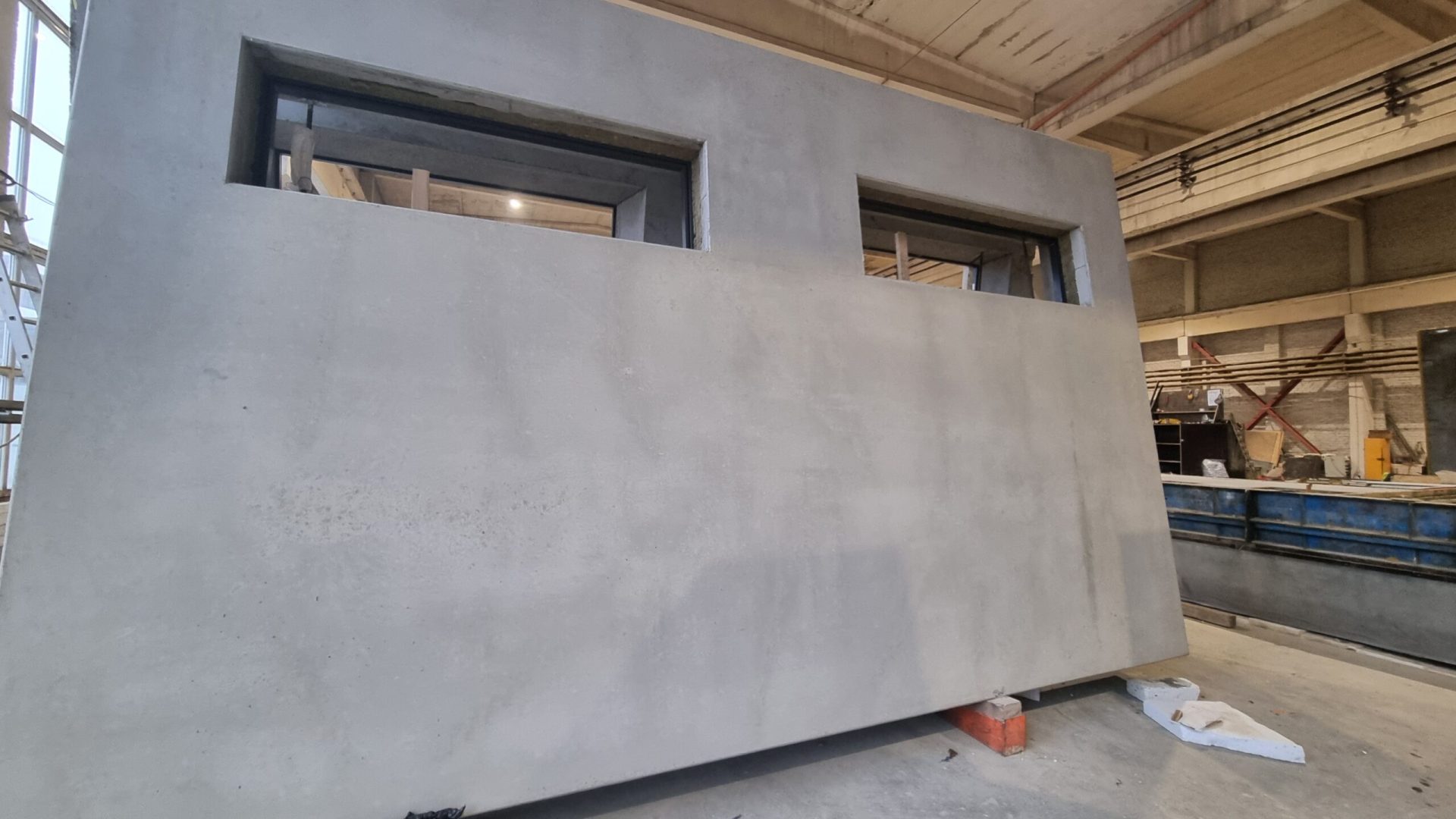
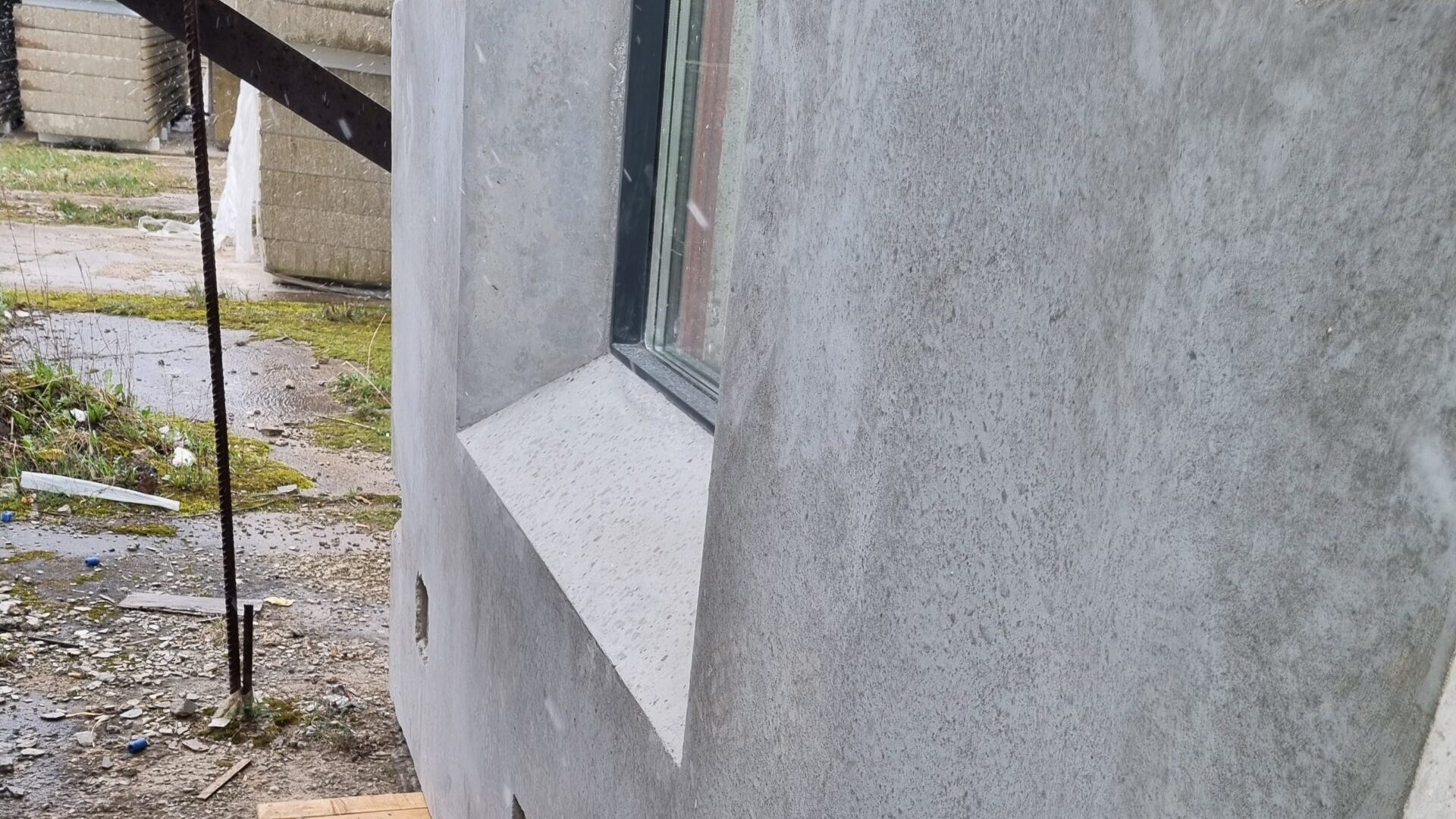
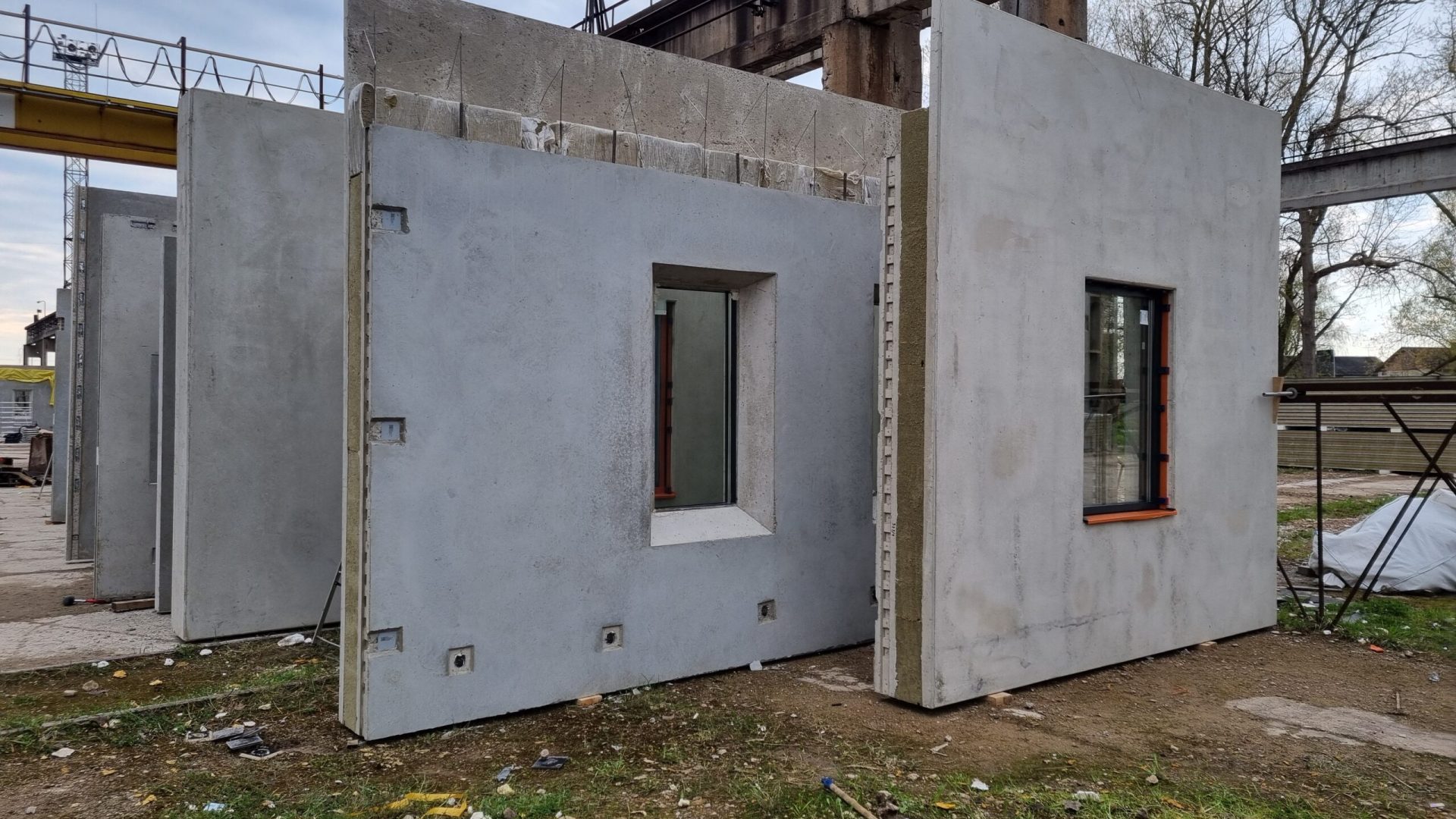
Single-layer walls
Basic structural walls made from a single material, offering fundamental separation and support.
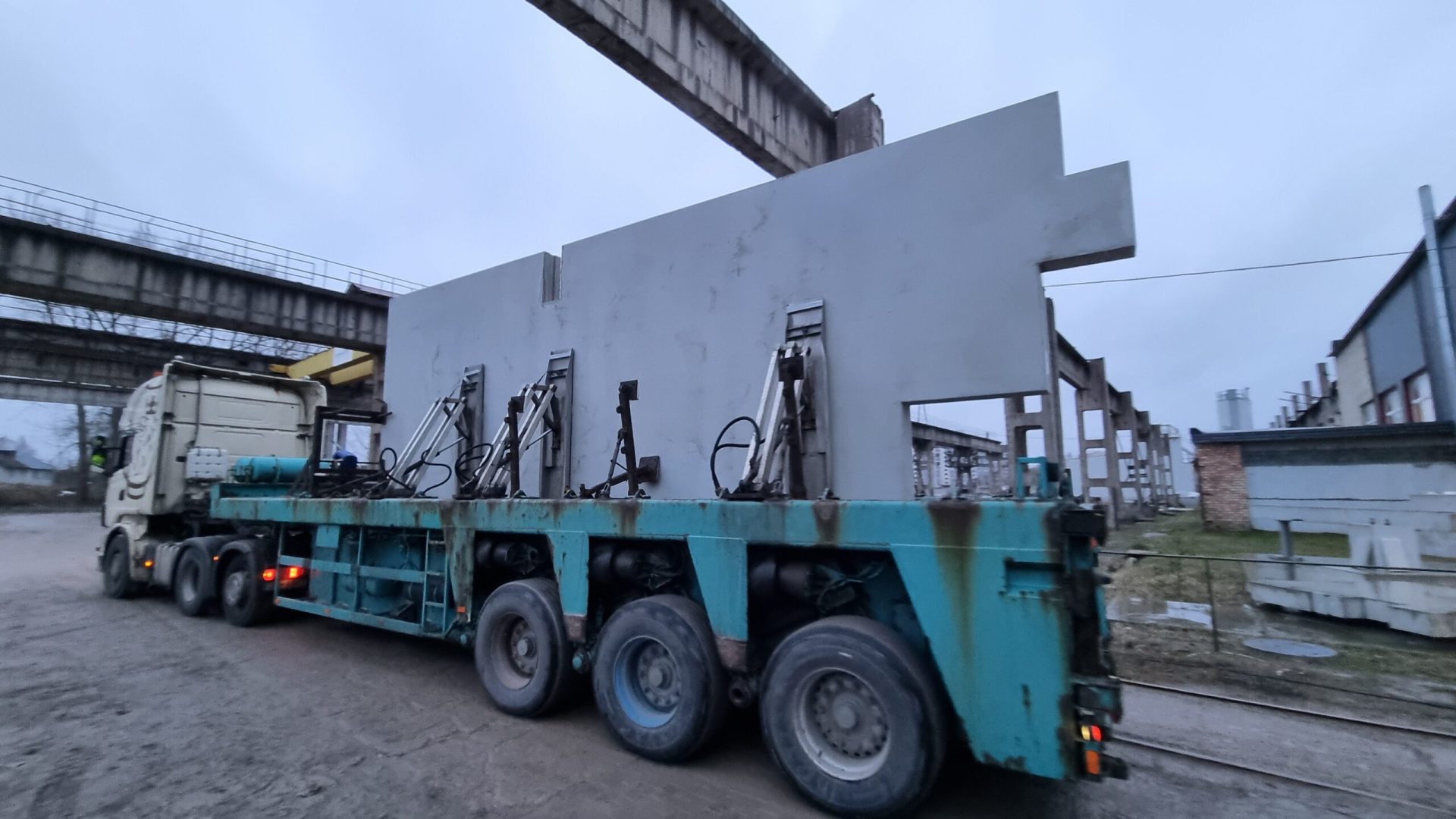
Multi-layer plinth panels
Serve as foundational elements in buildings, enhancing insulation and moisture resistance while providing structural stability.
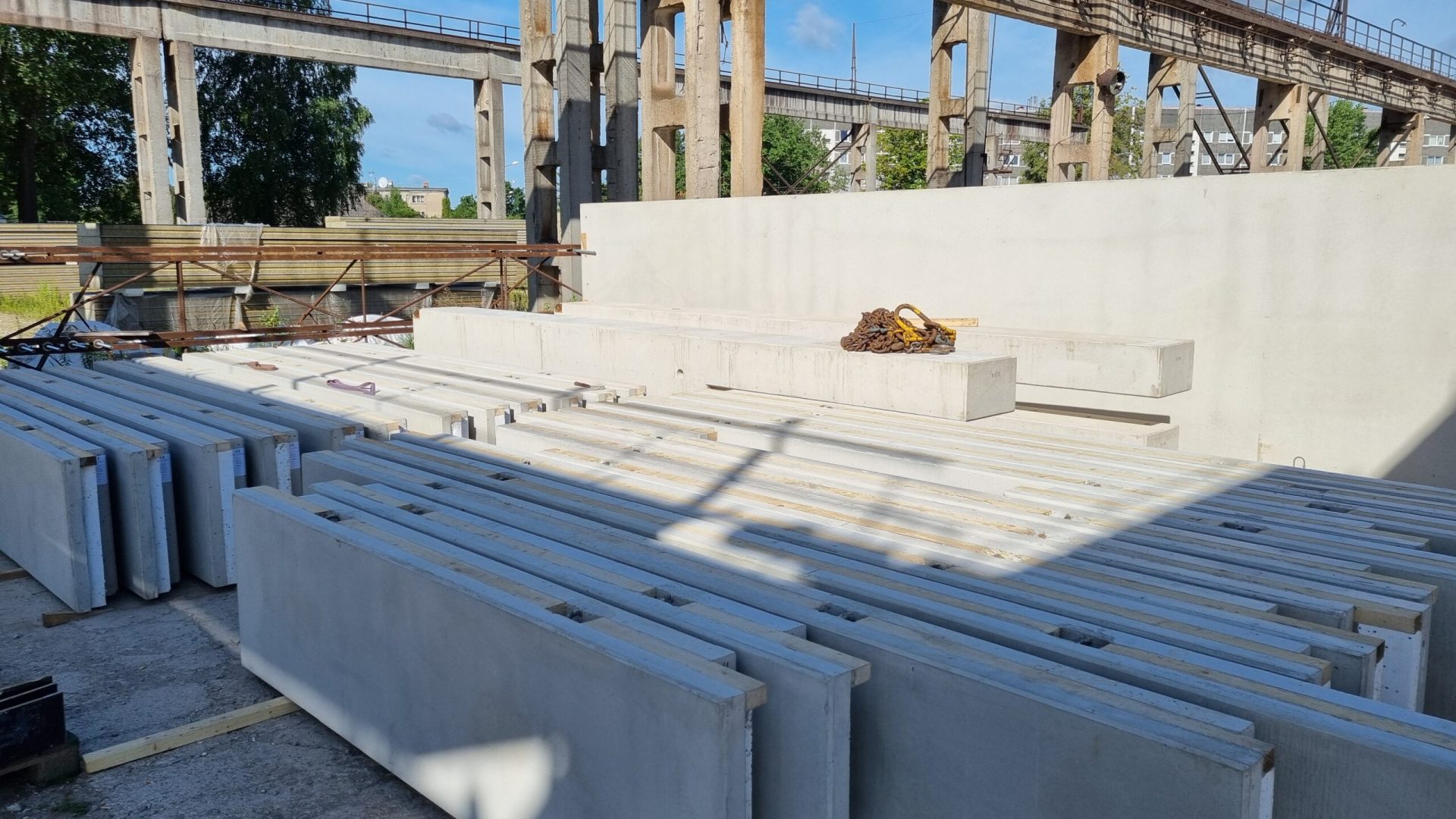
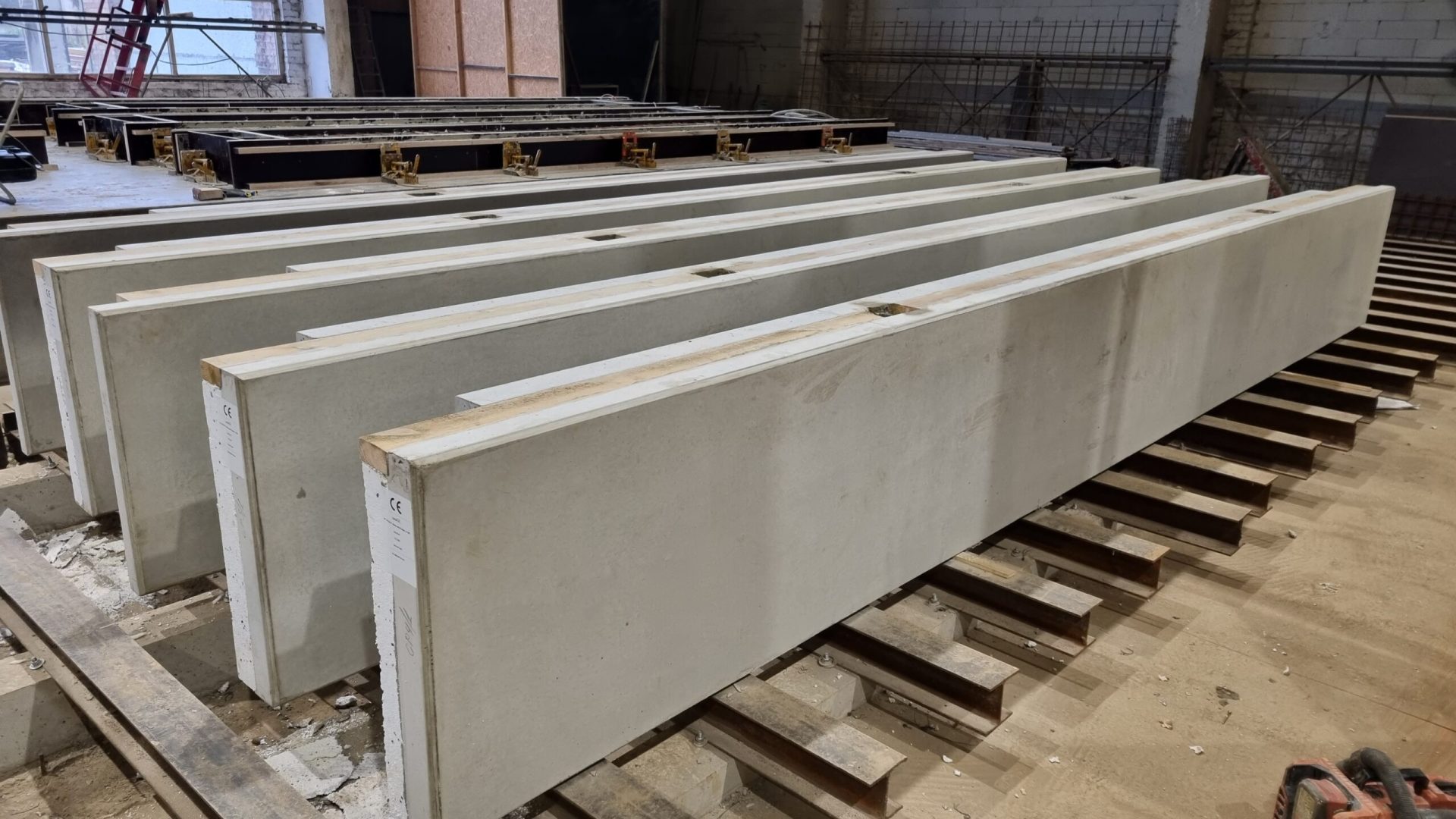
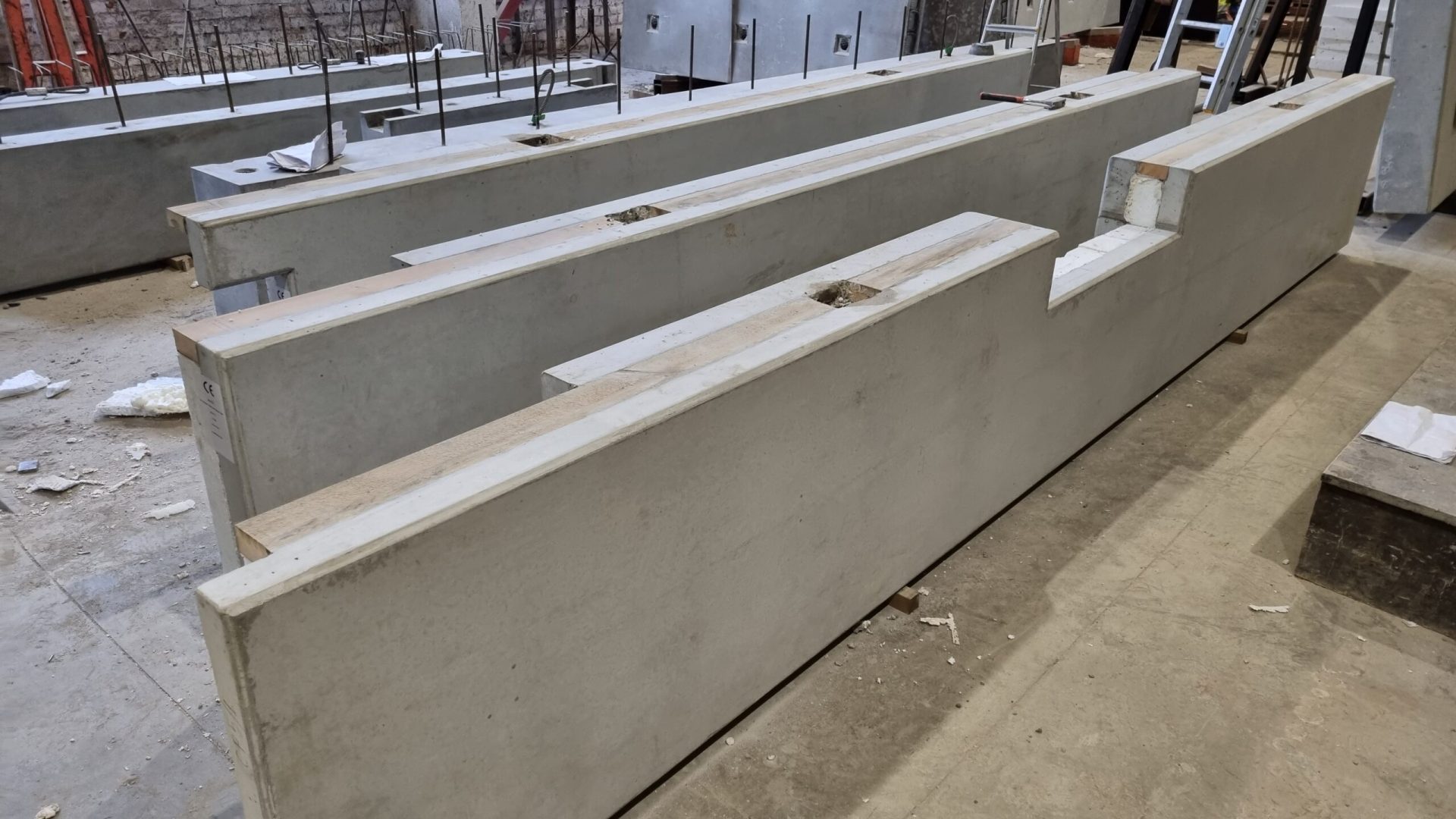
Columns
Vertical load-bearing elements that support roofs, floors, and beams, ensuring structural integrity.
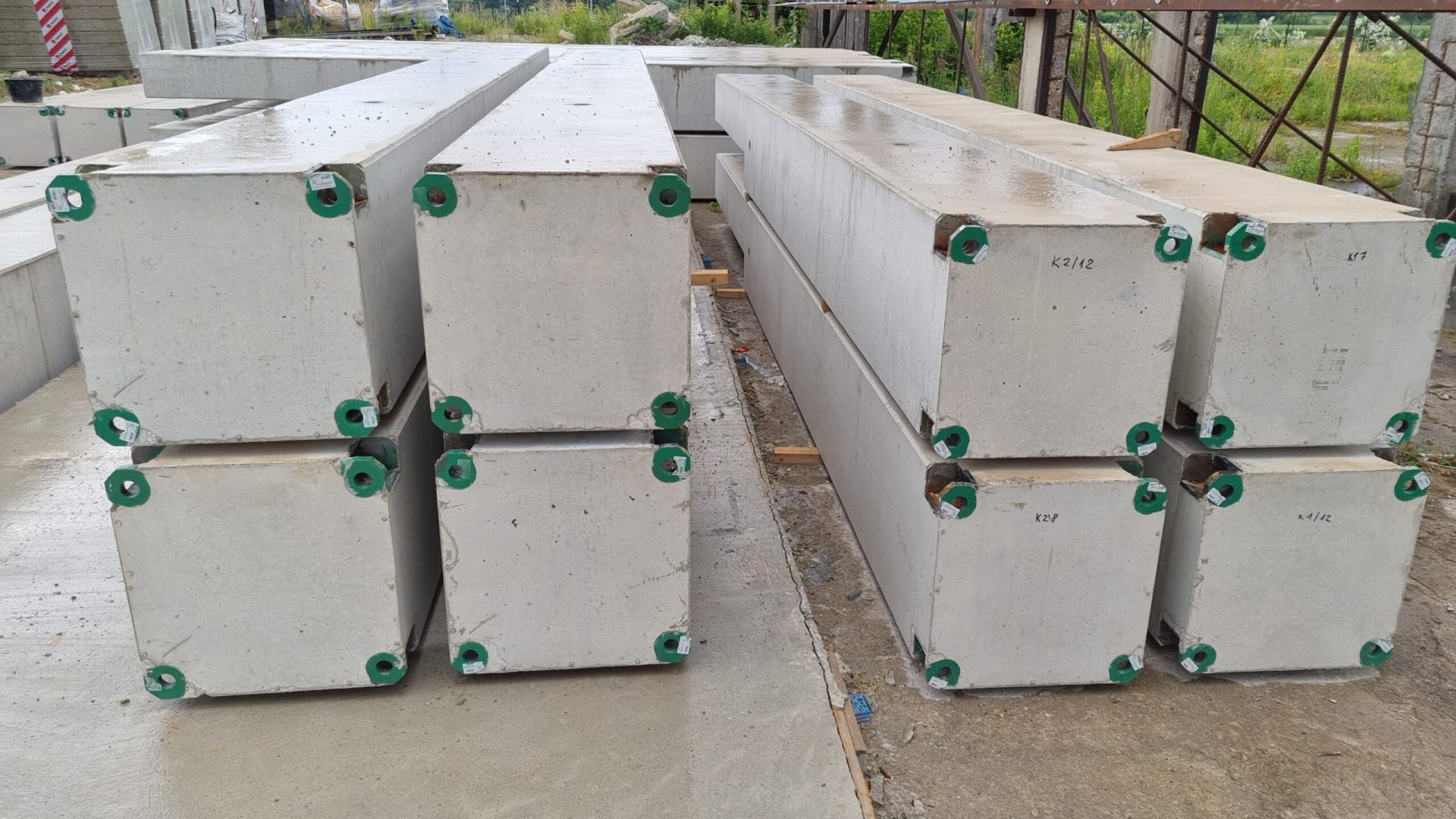
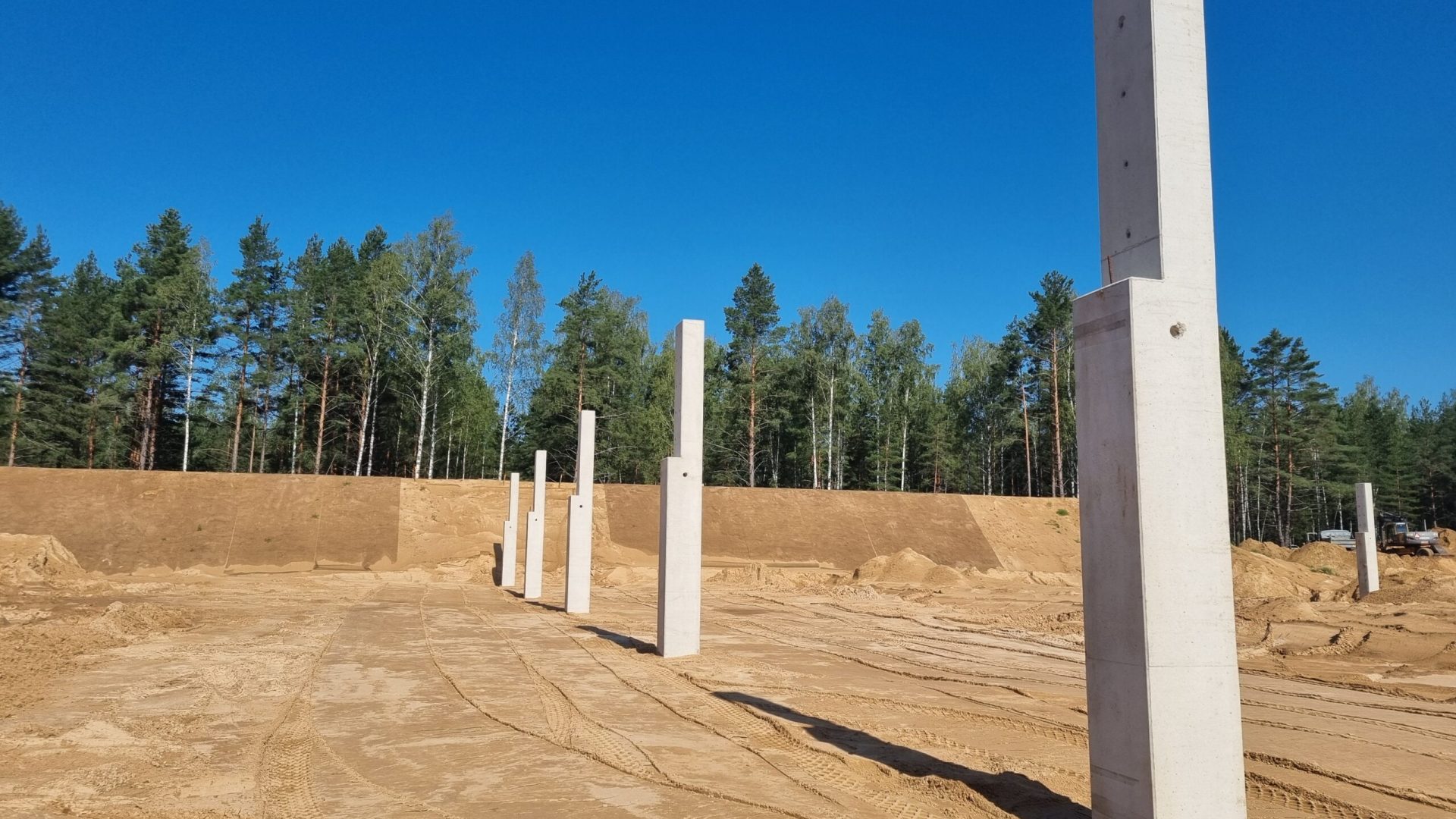
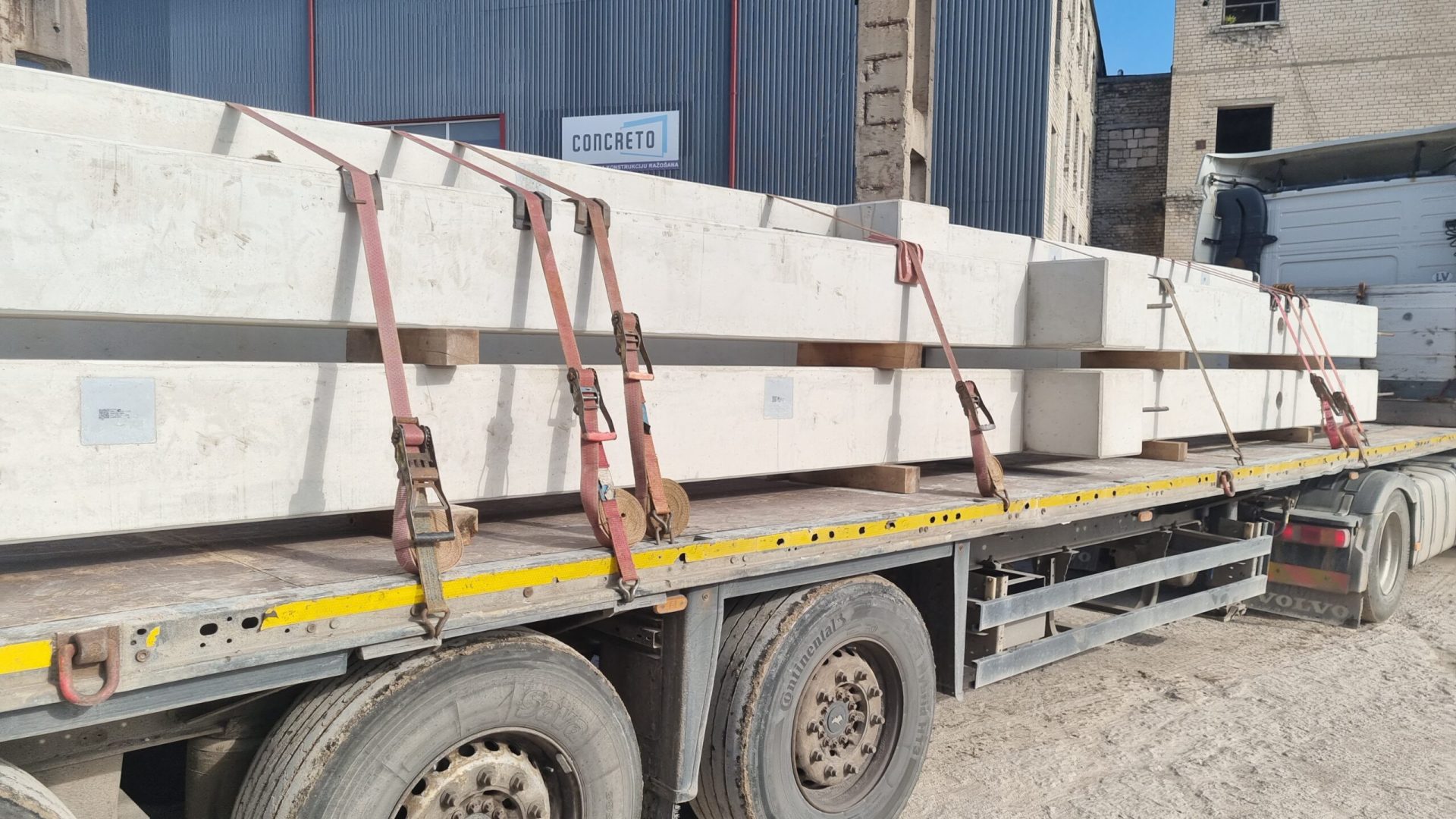
Beams
Horizontal structural components that distribute loads from ceilings, floors, and roofs to columns or walls.
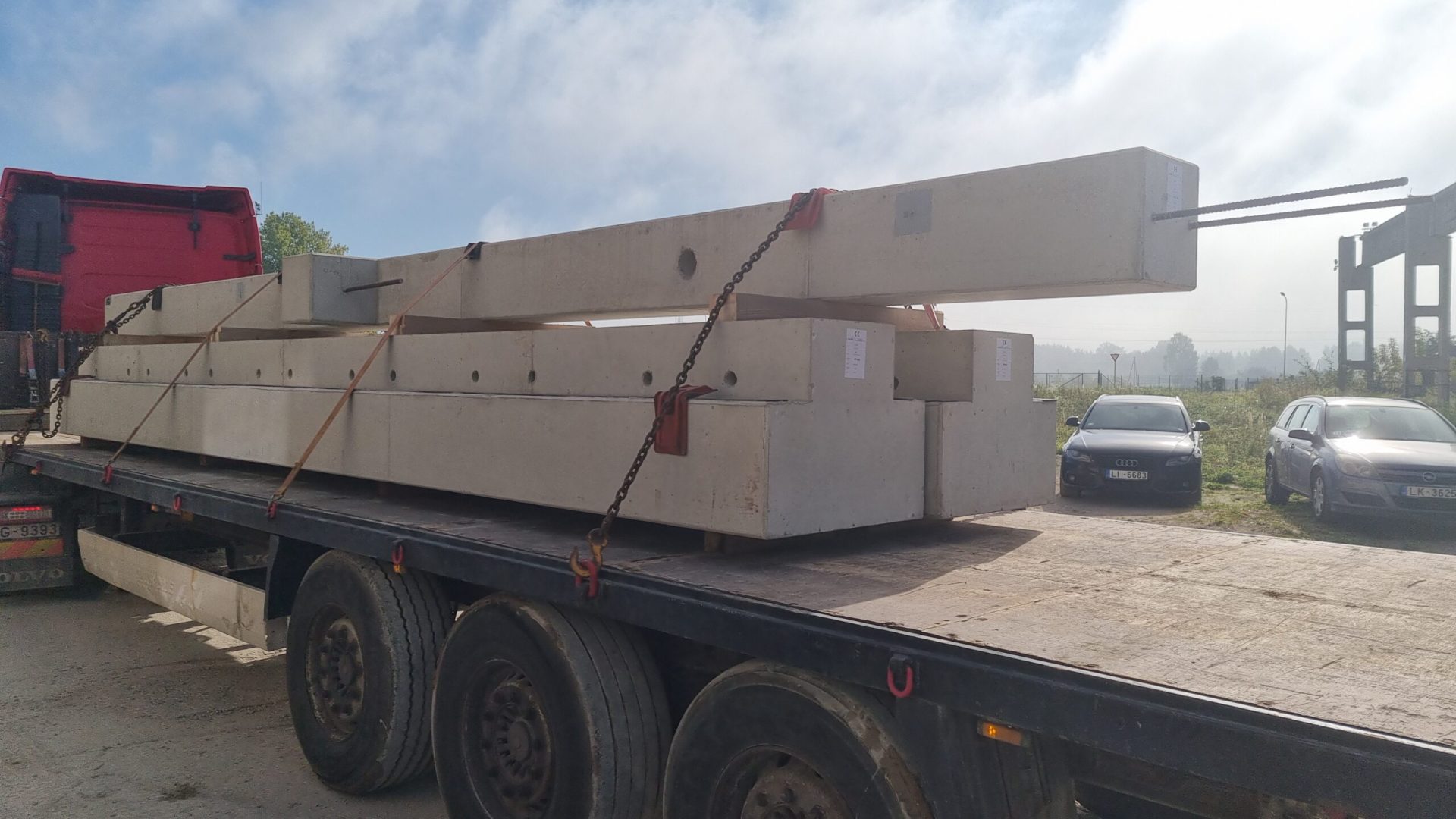
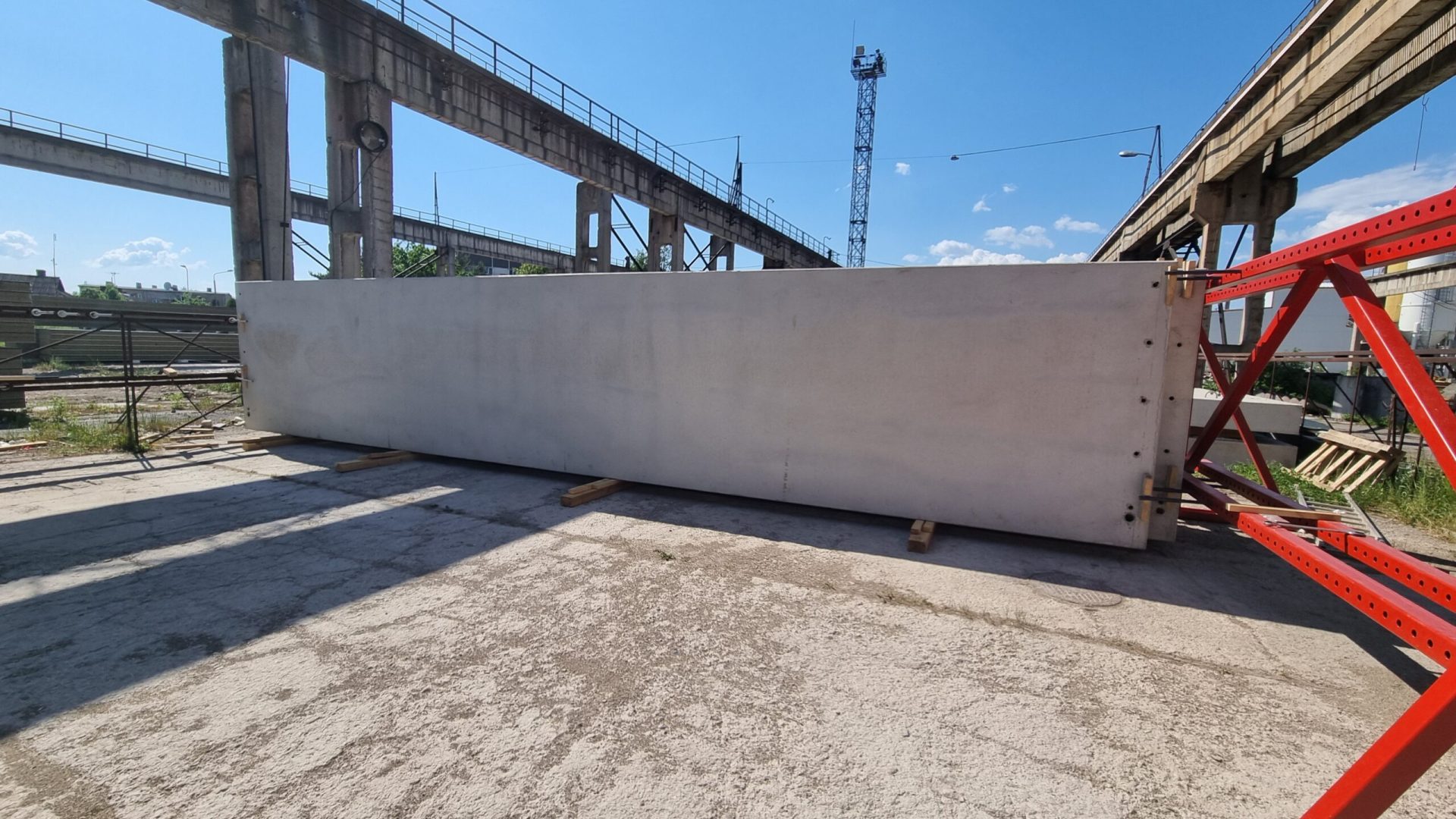
Stair flights
Precast stair sections that offer a fast and durable solution for multi-level access in buildings.
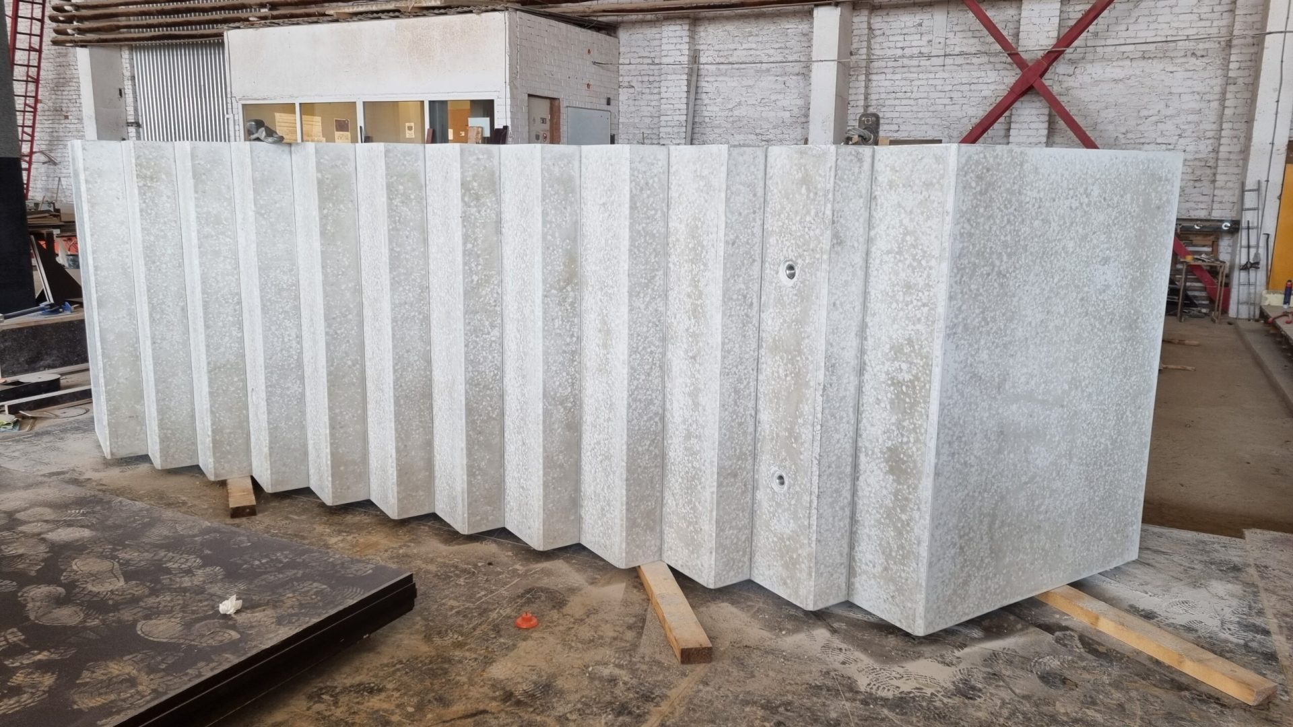
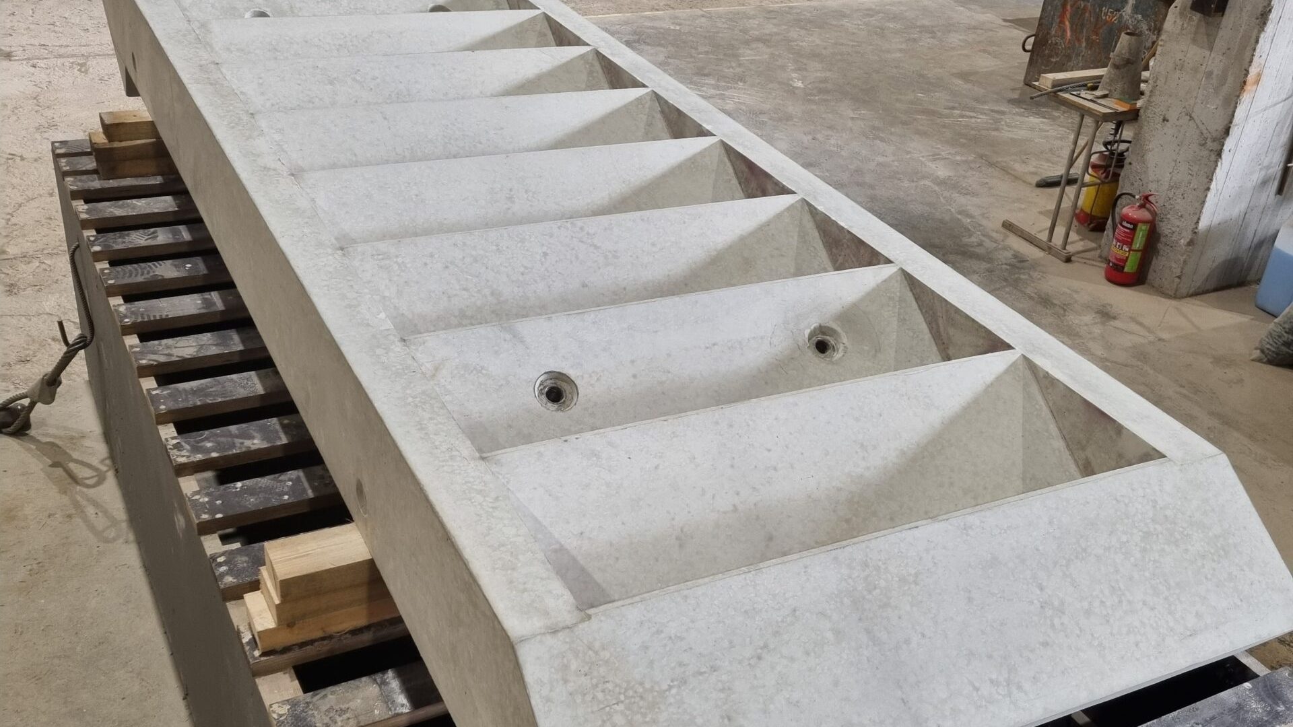
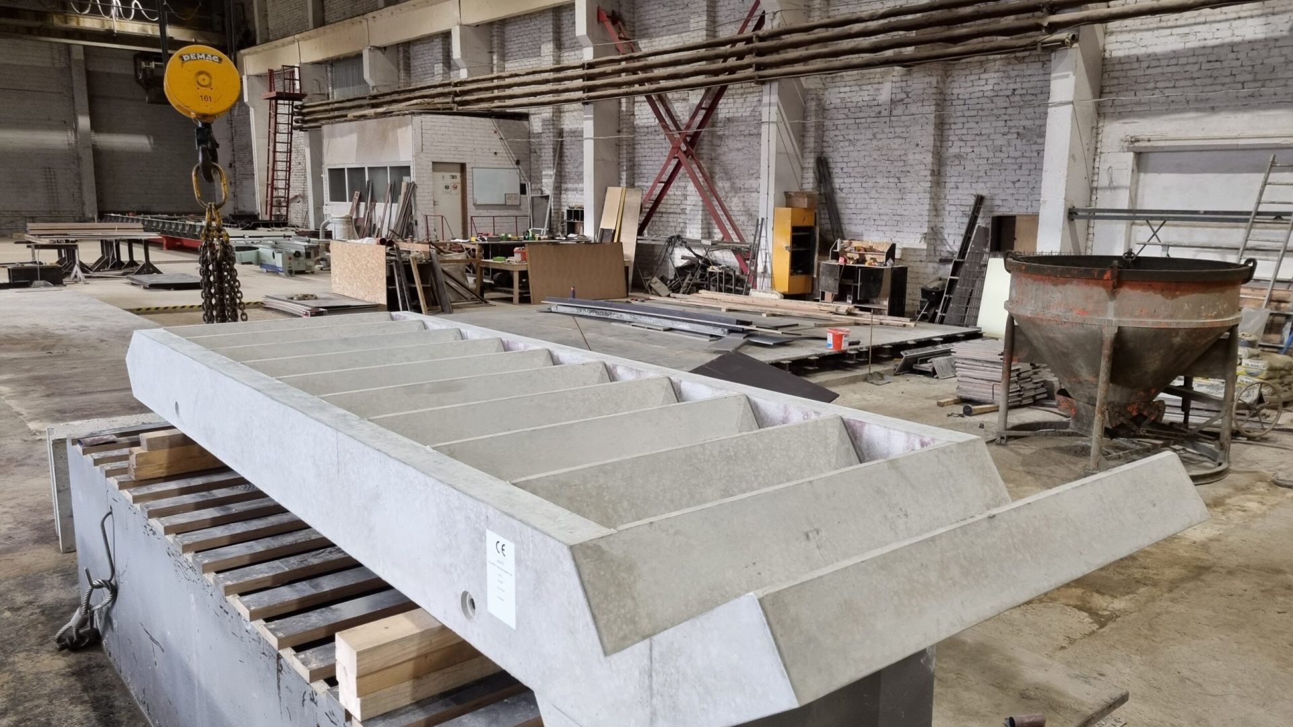
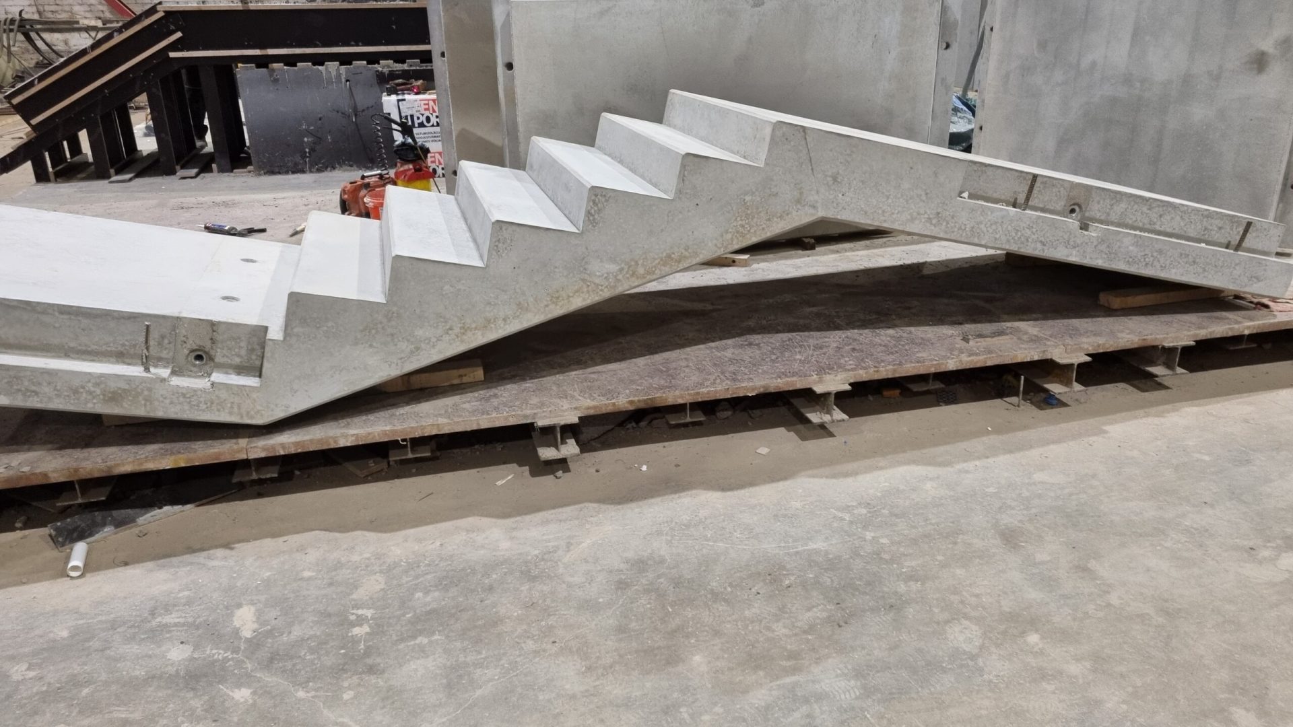
Curved stairs
Architecturally appealing staircases designed to create smooth transitions and enhance spatial aesthetics.
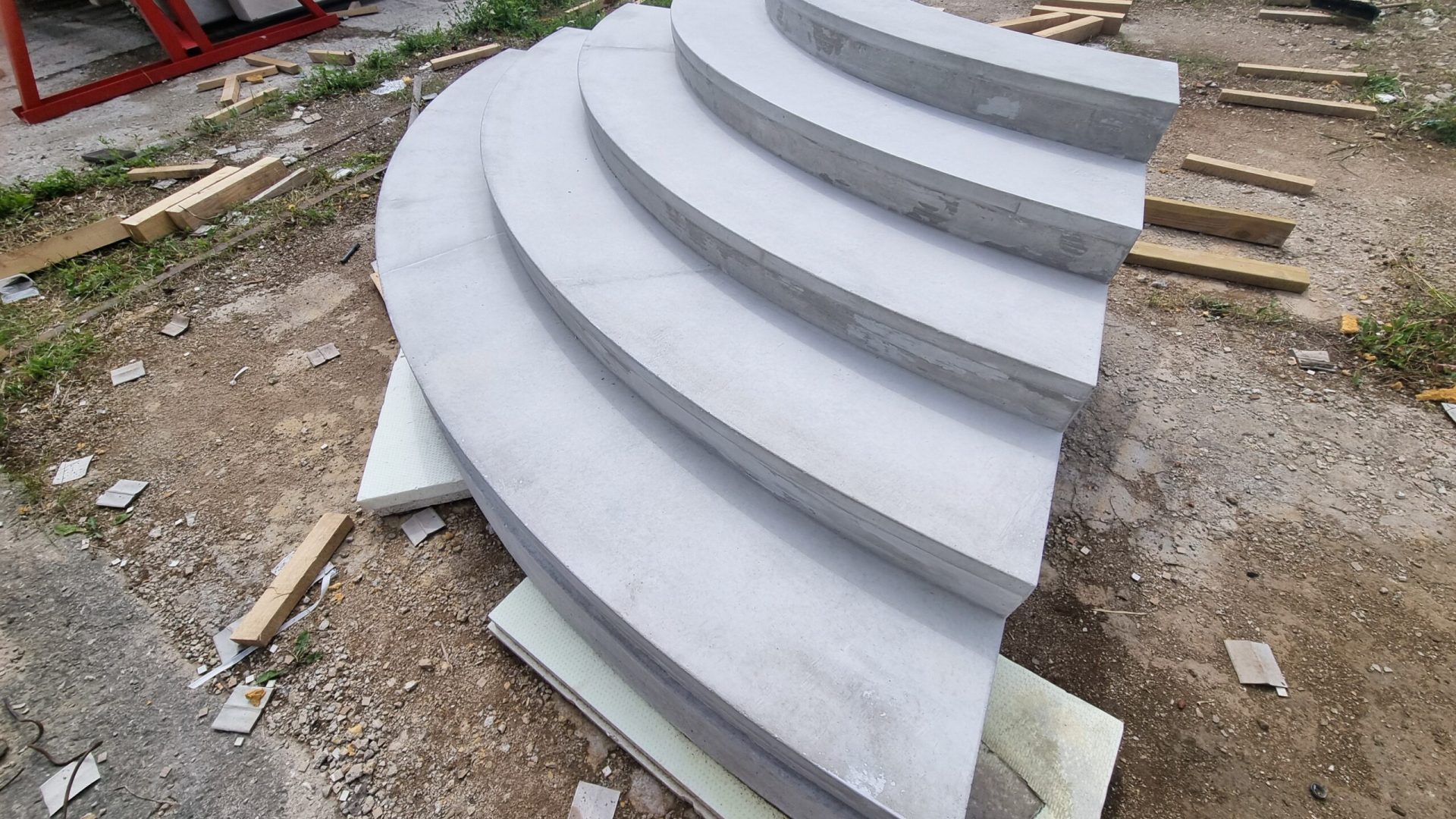
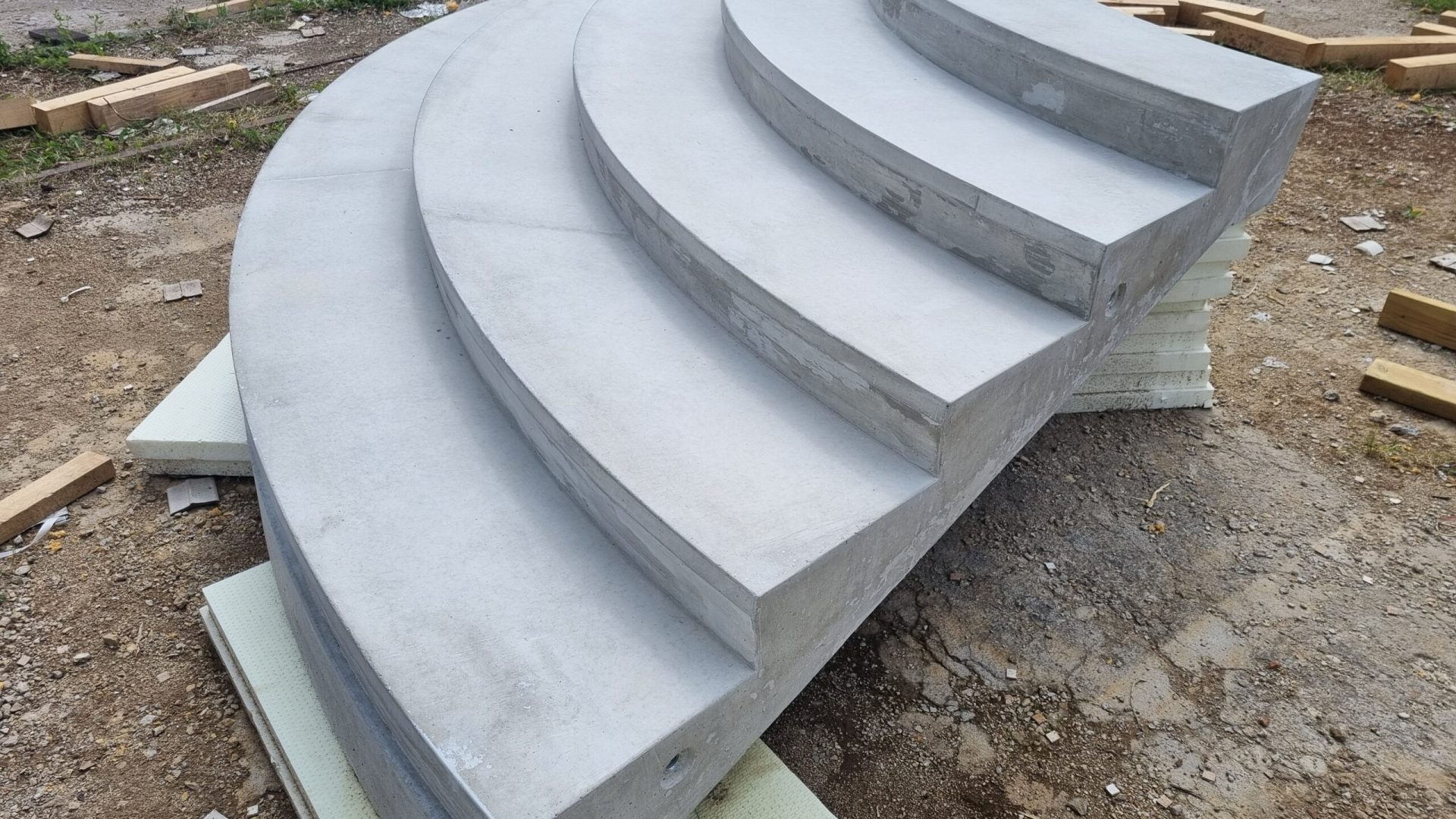
Stair landings
Horizontal platforms between stair flights, providing safe resting areas and facilitating direction changes.
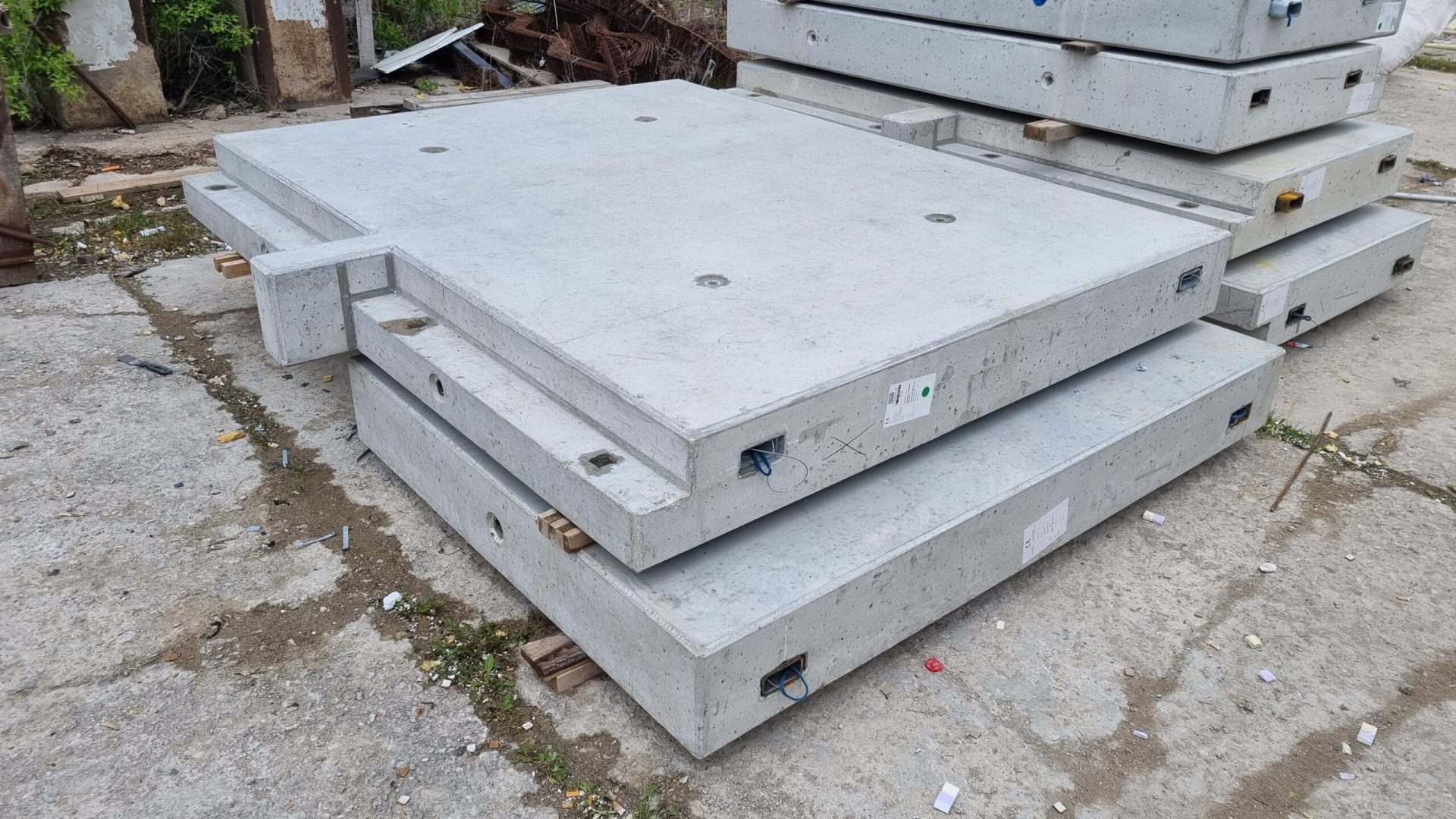
Solid slabs
Flat structural elements used for flooring and roofing, providing high load-bearing capacity.
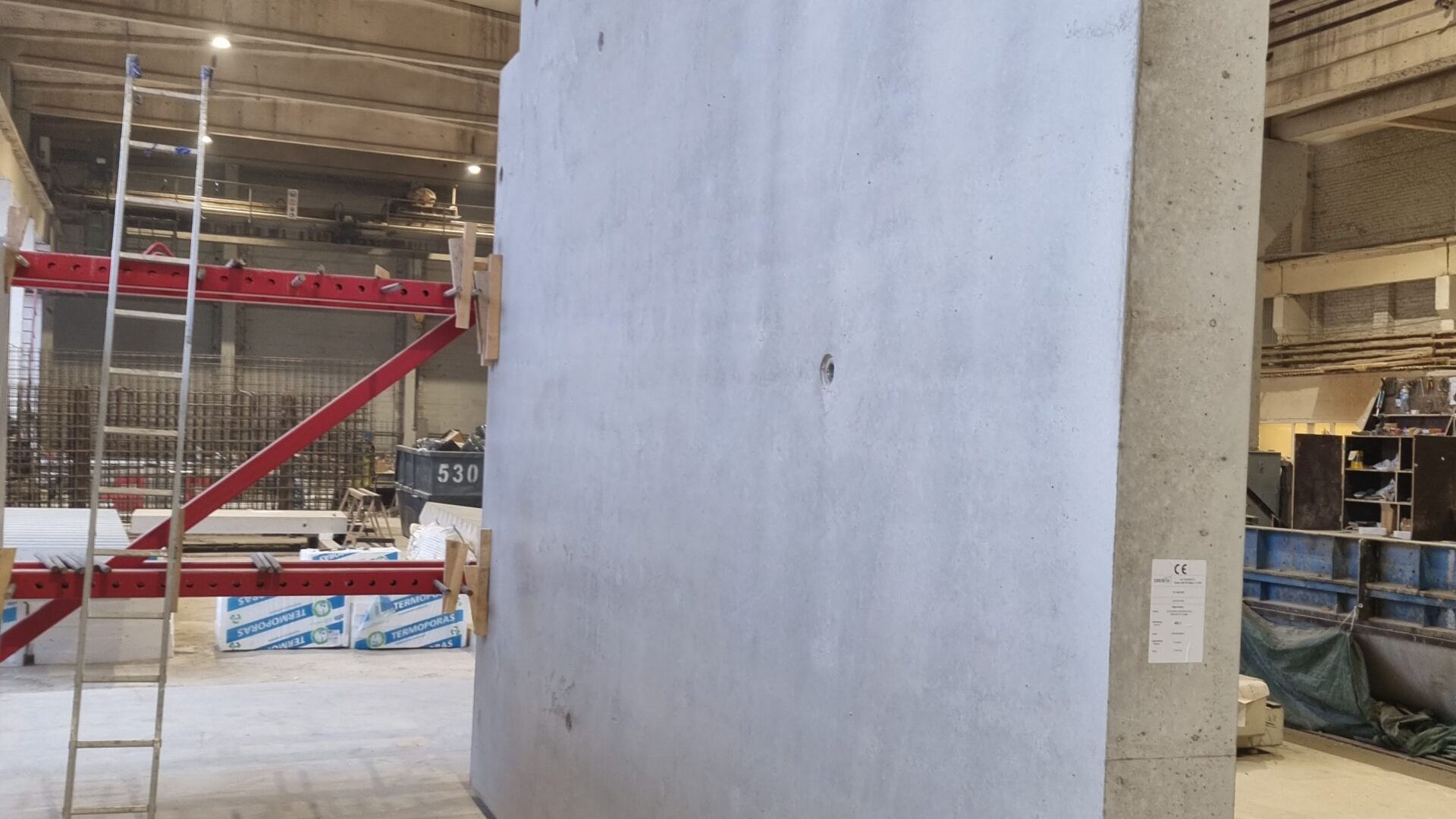
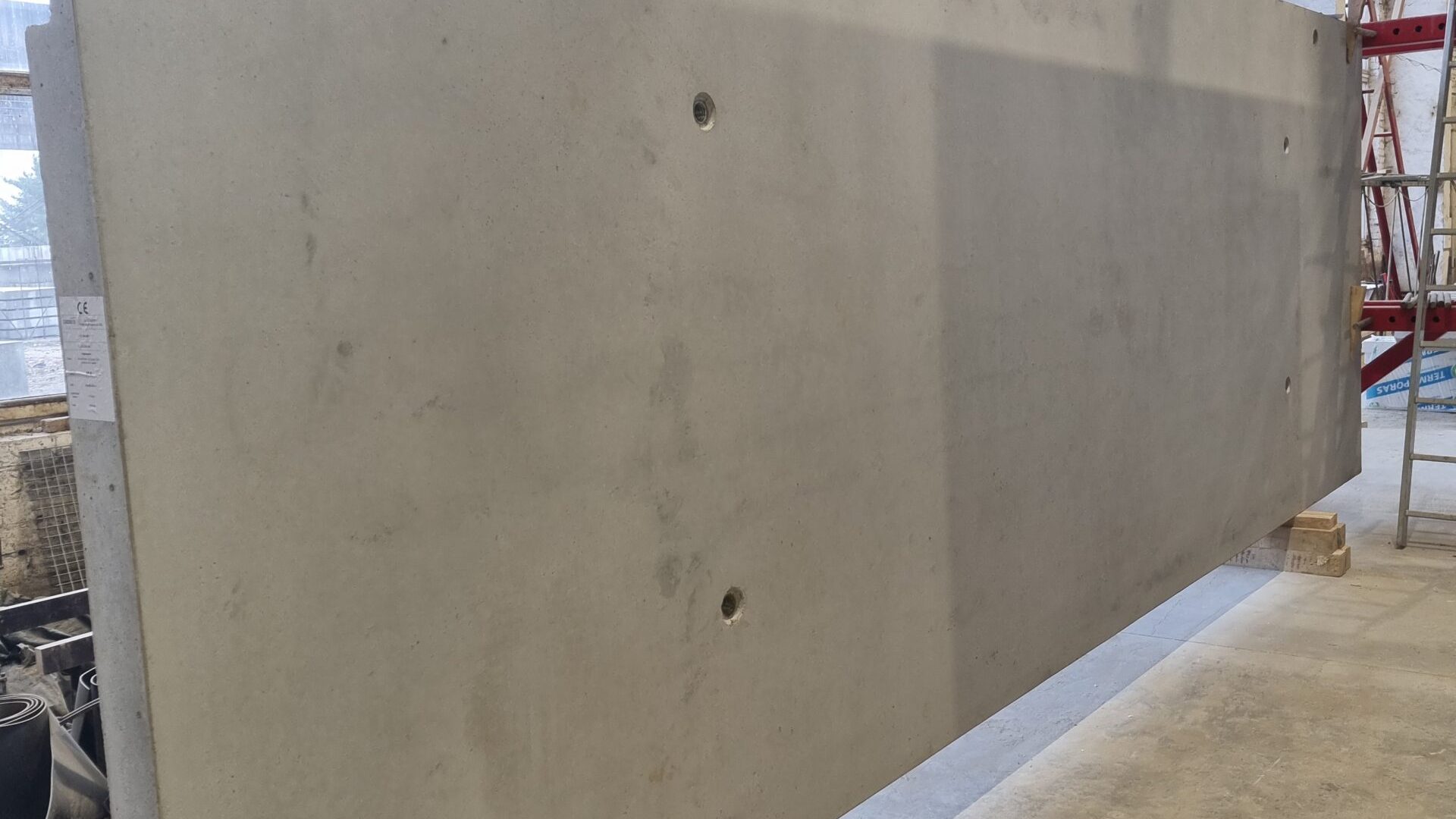
Engineering communication channels
Provide organized routing for essential utilities like electrical conduits, plumbing, and data cables.
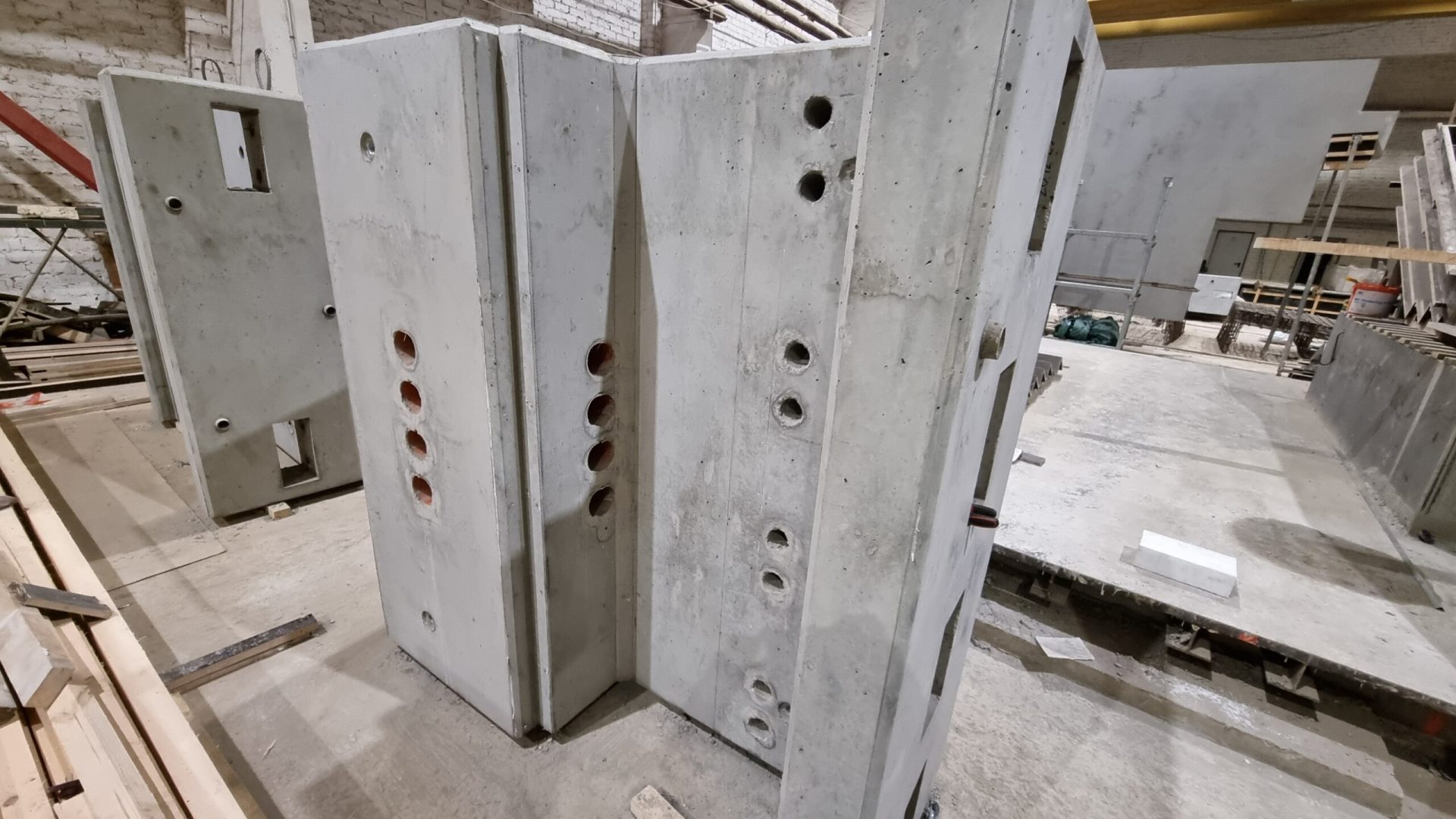
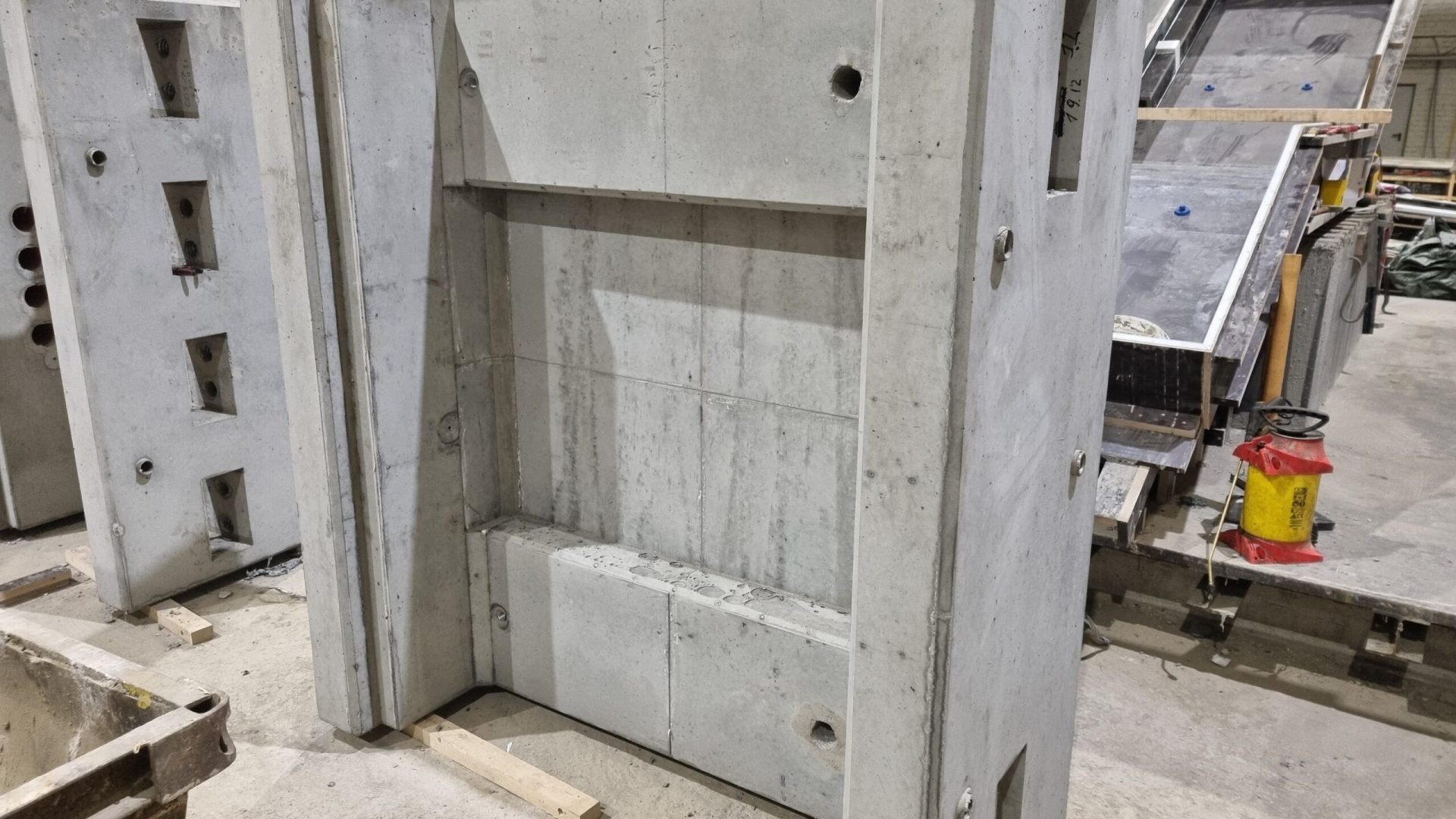
Sewer shells
Precast concrete elements forming durable sewer system linings, ensuring protection against water infiltration.
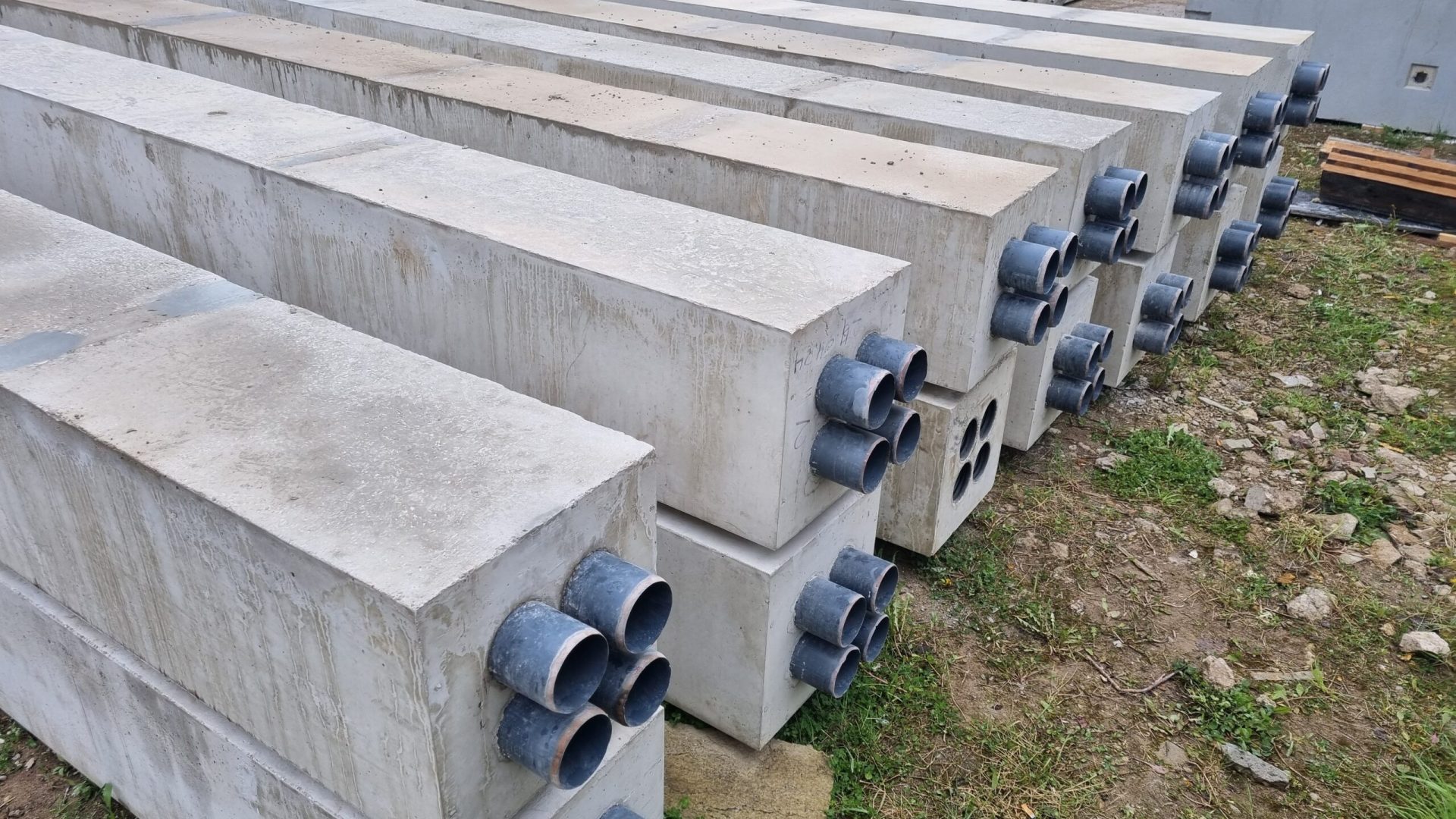
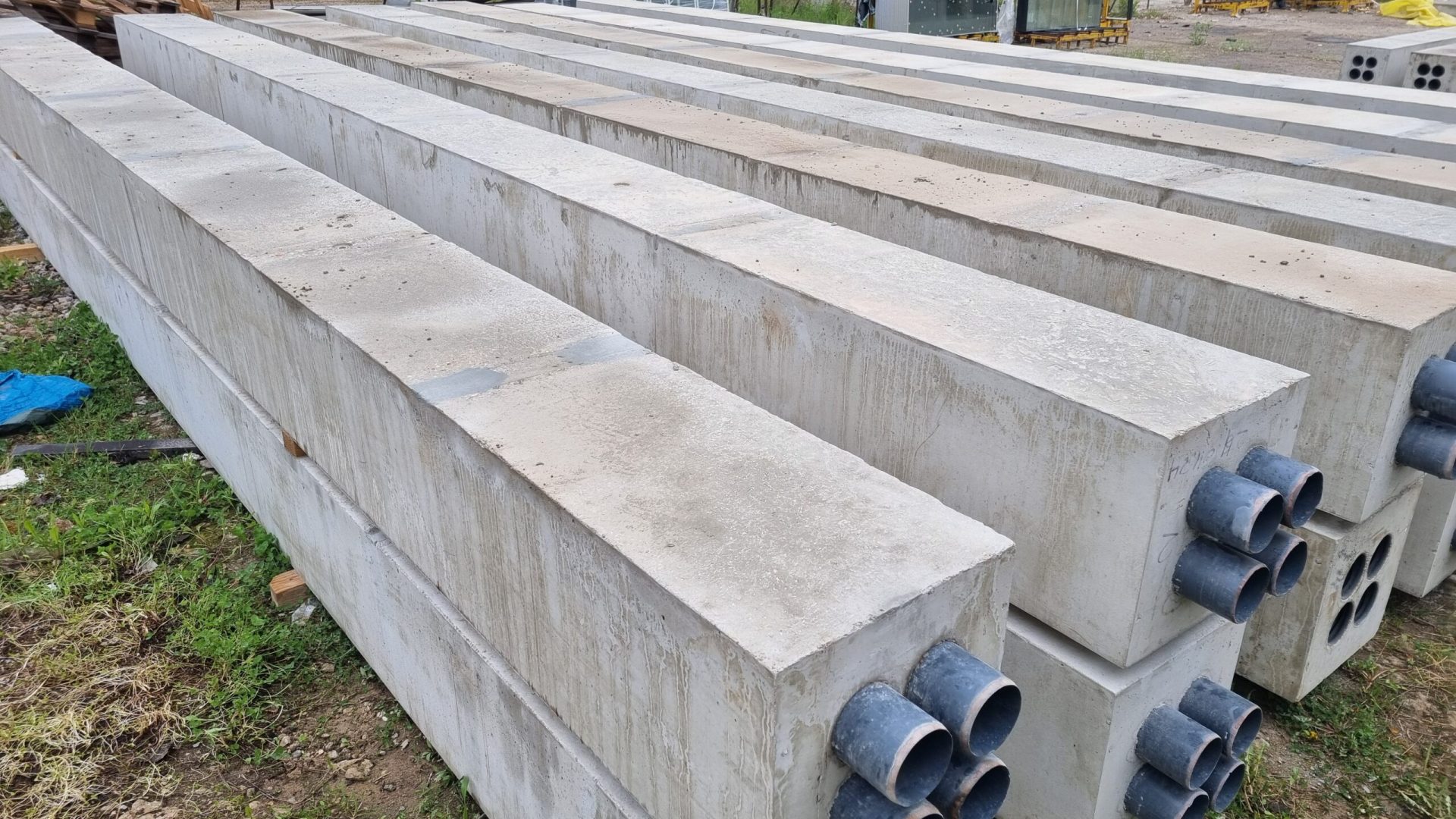
Borders
Used to create clear separations in landscaping, sidewalks, and road edges, providing durability and aesthetic definition.
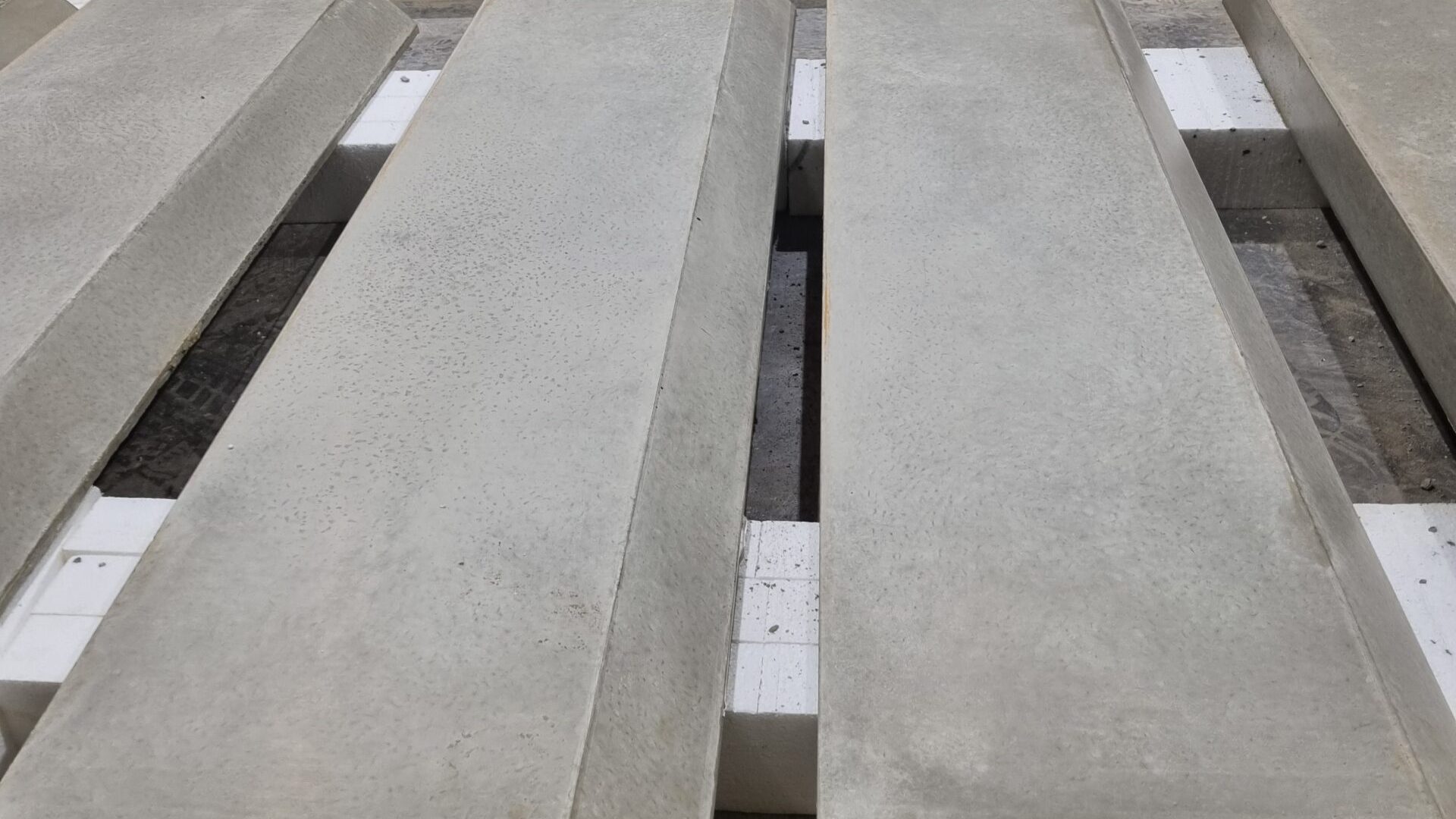
Decorative elements
Enhance architectural aesthetics, adding character and unique design features to buildings.
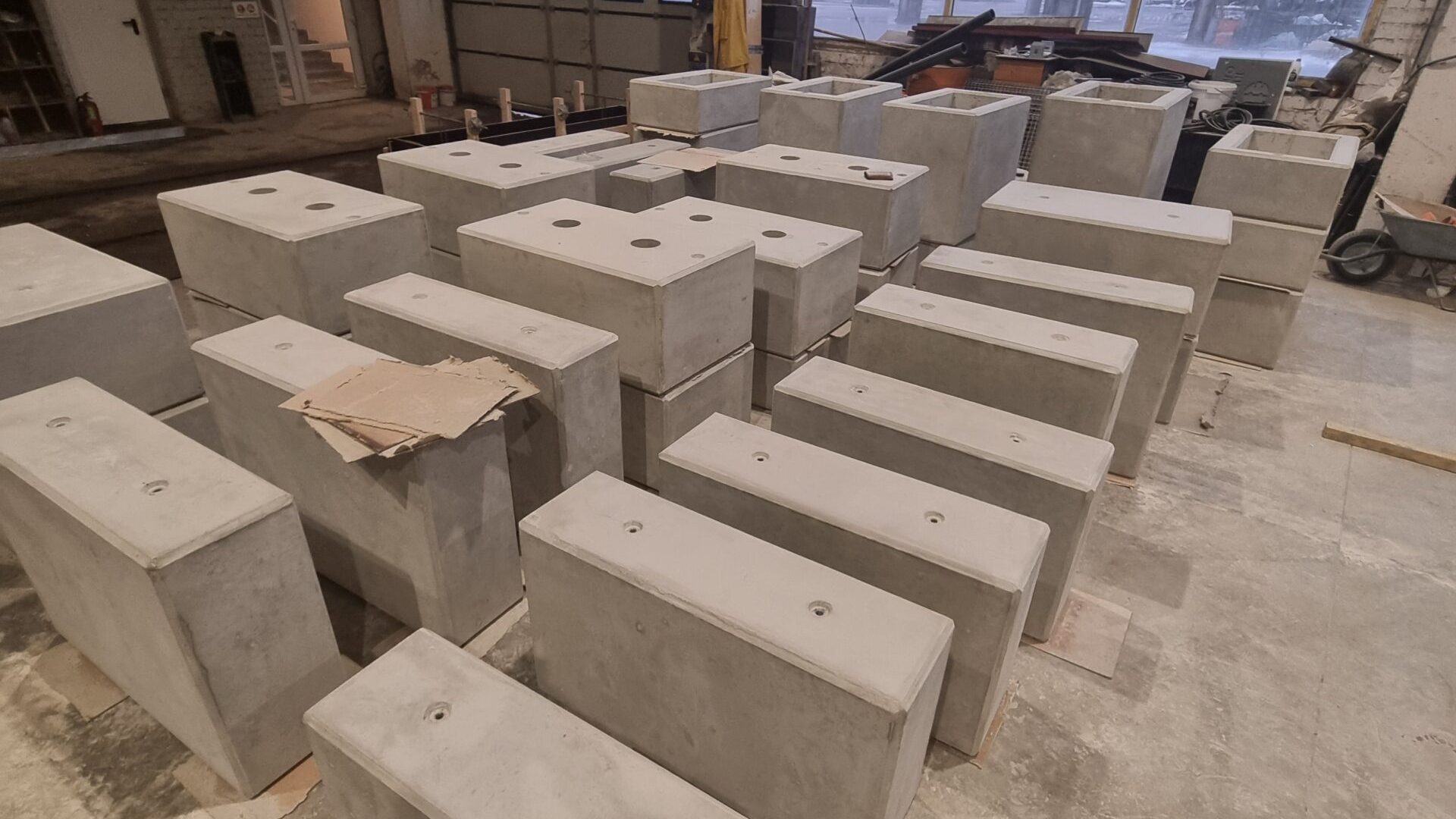
Dragon Teeth
Military-grade concrete obstacles used to hinder tank movement and fortify defensive positions.
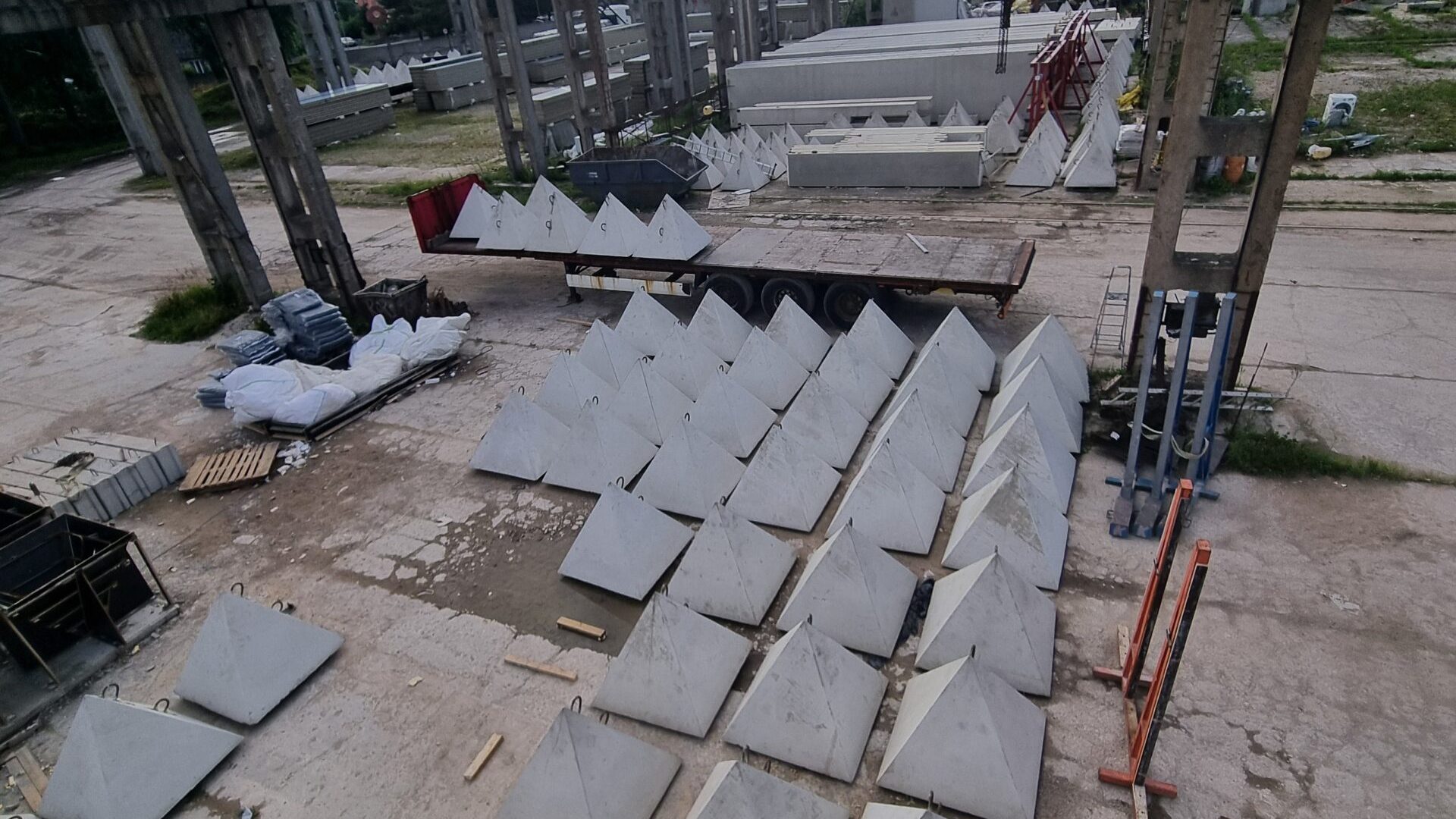
Transformer substation housing
Protective enclosures that shield electrical transformers from environmental and mechanical damage.
